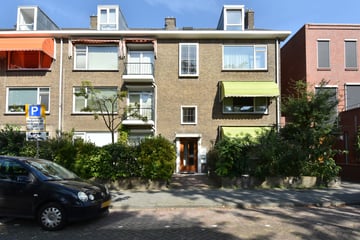
Omschrijving
ENGLISH TEKST BELOW
Ruim bemeten 2-laags bovenwoning met vliering, afzonderlijke (fietsen)berging en maar liefst 4 slaapkamers. De gehele woning is voorzien van kunststof kozijnen met dubbel glas.
Zeer strategisch gelegen ten opzichte van openbaar vervoer zoals het Centraal station (op 10 minuten loopafstand) en station Den Haag Laan van NOI (op 5 minuten loopafstand) maar ook de toegang tot de uitvalswegen (A12, A13, A4) liggen om de hoek. De Haagse binnenstad bereikt u op de fiets in 10 minuten. De gezellige Theresiastraat met een gevarieerd winkelaanbod, supermarkten en lunchrooms ligt op loopafstand en ook (sport)scholen vindt u in deze wijk.
Voor Expats bevindt zich op ca. 250 meter afstand de internationale basisschool ‘HSV International Primary School’ en de ‘British school in The Netherlands’ op minder dan 1,5 km afstand.
Indeling:
Begane grond:
entree in gesloten portiek, trap naar de 2e verdieping.
2e verdieping:
entree woning, ruime hal met trap, toilet, royale woonkamer en-suite met parketvloer, achterkamer met zeer royale open woonkeuken in Amerikaanse stijl met inductiekookplaat, vaatwasmachine, koelkast, oven en magnetron en een ruime opbergkast. Zowel via de keuken als de woonkamer is er toegang tot 2 balkons aan de achterzijde.
3e verdieping:
Ruime overloop met toegang tot alle vertrekken. Aan de voorzijde vindt u twee slaapkamers waarvan de grootste tevens toegang geeft tot de vliering. Badkamer met ligbad, douche en wastafel. Ook is er naast een apart toilet ook nog een wasruimte met wasmachine/droger opstelplaats voorzien van wastafel. Aan de achterzijde zijn de andere twee slaapkamers te vinden.
Bijzonderheden:
Woonoppervlakte bijna 145m2;
Bouwjaar 1956;
Actieve VvE, bijdrage € 206,33 p/m;
Dak inclusief dakkapellen in juni 2020 geïsoleerd en vernieuwd;
CV-ketel uit 2020;
Balkons zijn gerenoveerd;
Volledig voorzien van dubbel glas;
Berging op de begane grond;
Toilet boven vernieuwd in 2020
Afzuiging badkamer geoptimaliseerd door dak doorvoer.
Erfpacht t/m 31-12-2025. Aanbieding eeuwigdurende heruitgifte aanwezig.
Spacious 2-storey apartment with attic, separate (bicycle) storage and 4 bedrooms. The entire house has plastic frames with double glazing.
Very strategically located in relation to public transport such as Central Station (10 minutes walking distance) and The Hague Laan van NOI station (5 minutes walking distance), but also access to the highways (A12, A13, A4) is just around the corner. You can reach The Hague city center in 10 minutes by bike. The cozy Theresiastraat with a varied range of shops, supermarkets and lunchrooms is within walking distance and (gym) schools can also be found in this district.
For Expats, the international primary school 'HSV International Primary School' is approximately 250 meters away and the 'British school in The Netherlands' is less than 1.5 km away.
Layout:
Ground floor:
entrance in closed porch, stairs to the 2nd floor.
2nd floor:
entrance of the house, spacious hall with stairs, toilet, spacious en-suite living room with parquet floor, back room with very spacious open kitchen in American style with induction hob, dishwasher, refrigerator, oven and microwave and a spacious storage cupboard. Both the kitchen and the living room provide access to 2 balconies at the rear.
3th floor:
Spacious landing with access to all rooms. At the front you find two bedrooms, the largest of which also gives access to the attic. Bathroom with bath, shower and sink. In addition to a separate toilet, there is also a laundry room with washer/dryer space and a sink. The other two bedrooms can be found at the rear.
Particularities:
Living area almost 145m2;
Year of construction 1956;
Active VvE, contribution € 206,33 p/m;
Roof including dormer windows insulated and renewed in June 2020;
Central heating boiler from 2020;
Balconies have been renovated;
Fully equipped with double glazing;
Storage room on the ground floor;
Upstairs toilet renovated in 2020
Bathroom extraction optimized through roof duct.
Leasehold until 12/31/2025. Perpetual reissue offer available.
Kenmerken
Overdracht
- Laatste vraagprijs
- € 495.000 kosten koper
- Vraagprijs per m²
- € 3.438
- Status
- Verkocht
- Bijdrage VvE
- € 206,33 per maand
Bouw
- Soort appartement
- Portiekwoning (dubbel bovenhuis)
- Soort bouw
- Bestaande bouw
- Bouwjaar
- 1956
- Soort dak
- Zadeldak bedekt met pannen
Oppervlakten en inhoud
- Gebruiksoppervlakten
- Wonen
- 144 m²
- Overige inpandige ruimte
- 1 m²
- Gebouwgebonden buitenruimte
- 8 m²
- Externe bergruimte
- 4 m²
- Inhoud
- 455 m³
Indeling
- Aantal kamers
- 7 kamers (4 slaapkamers)
- Aantal badkamers
- 1 badkamer en 2 aparte toiletten
- Badkamervoorzieningen
- Douche, ligbad, en wastafelmeubel
- Aantal woonlagen
- 2 woonlagen
- Gelegen op
- 3e woonlaag
Energie
- Energielabel
- Isolatie
- Dubbel glas
- Verwarming
- Cv-ketel
- Warm water
- Cv-ketel
- Cv-ketel
- Gas gestookt combiketel uit 2020, eigendom
Kadastrale gegevens
- 'S-GRAVENHAGE R 12191
- Kadastrale kaart
- Eigendomssituatie
- Gemeentelijke erfpacht (einddatum erfpacht: 31-12-2025)
- Lasten
- € 74,10 per jaar met optie tot afkopen
Buitenruimte
- Ligging
- Aan rustige weg en in woonwijk
- Balkon/dakterras
- Balkon aanwezig
Bergruimte
- Schuur/berging
- Box
VvE checklist
- Inschrijving KvK
- Ja
- Jaarlijkse vergadering
- Ja
- Periodieke bijdrage
- Ja (€ 206,33 per maand)
- Reservefonds aanwezig
- Ja
- Onderhoudsplan
- Nee
- Opstalverzekering
- Ja
Foto's 37
© 2001-2025 funda




































