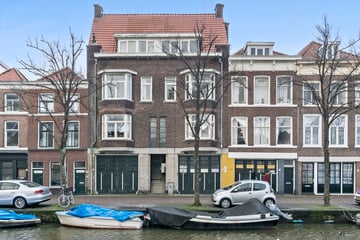
Omschrijving
HELAAS IS HET NIET MEER MOGELIJK OM EEN BEZICHTIGING IN TE PLANNEN, AL ONZE BEZICHTIGINGSMOMENTEN ZIJN MOMENTEEL VOL GEPLAND!
KLUSSERS OPGELET!
Welkom aan de Boomsluiterskade 29, een dubbele bovenwoning op loopafstand van het centrum van Den Haag. Deze woning staat voor een grondige renovatie en de mogelijkheden zijn talrijk. Voor de enthousiaste klusser biedt Boomsluiterskade 29 een kans om een eigen stempel te drukken op een woning met zeer veel potentie. De ligging is zeer gunstig, in enkele minuten lopen ben je in hartje centrum Den Haag. Op slechts een steenworp afstand van winkels, theaters, restaurants en historische bezienswaardigheden, is alles binnen handbereik. Ook Station Holland Spoor bevindt zich op loopafstand waardoor de bereikbaarheid uitstekend is.
Indeling
Entree via portiek op de eerste verdieping; kleine hal met meterkast; trap naar de tweede verdieping; gang met toegang tot de keuken; separaat toilet; ruime woonkamer met prachtig uitzicht op de kade; eetkamer met toegang tot het balkon; trap naar de derde verdieping; ruime slaapkamer met openslaande deuren; badkamer; op de overloop toegang tot de ruime vliering.
Bijzonderheden:
- Woning dient volledig gerenoveerd te worden;
- Gelegen op eigen grond;
- Bouwjaar 1929;
- Woonoppervlakte ca. 92m2;
- Mogelijkheid tot ruim terras;
- Actieve VVE, 3/20e aandeel, bijdrage €45 per maand;
- Energielabel G;
- Woning voorzien van kunststof kozijnen en dubbel glas;
- In de NVM koopakte zal een ouderdoms- , een materialen- en niet-zelf-bewoond clausule worden toegepast
- Verkoopvoorwaarden Doen NVM makelaars van toepassing;
English summary
UNFORTUNATELY IT IS NO LONGER POSSIBLE TO SCHEDULE A VIEWING. ALL OUR VIEWINGS ARE FULLY SCHEDULED!
HANDYMEN BEWARE!
Welcome to Boomsluiterskade 29, a double upper house at walking distance from the centre of The Hague. This property stands and faces a thorough renovation. The challenges are numerous, but for those willing to tackle the work, Boomsluiterskade 29 offers a chance to put your own stamp on a property with a lot of potential. The location is very convenient, in a few minutes' walk you are in the heart of The Hague city centre. Just a stone's throw from shops, theatres, restaurants and historical sights, you have everything here within easy reach. Holland Spoor Station is also within walking distance, making it easily accessible.
Layout
Entrance via porch on the first floor; small hallway with meter cupboard; stairs to second floor; hallway with access to the kitchen; separate toilet; spacious living room with beautiful views of the quay; dining room with access to the balcony; stairs to third floor; spacious bedroom with French doors; bathroom; on the landing access to the spacious attic.
Details:
- Property needs complete renovation;
- Located on private land;
- Built in 1929;
- Living area approx. 92m2;
- Possibility of spacious terrace;
- Active Home owners association, 3/20th share, contribution €50 per month;
- Energy label G;
- Property has plastic window frames and double glazing;
- In the NVM deed of sale will be an age, materials and not-self-occupied clause applied
- Terms of sale Doen NVM brokers applicable;
Kenmerken
Overdracht
- Laatste vraagprijs
- € 225.000 kosten koper
- Vraagprijs per m²
- € 2.446
- Status
- Verkocht
- Bijdrage VvE
- € 45,00 per maand
Bouw
- Soort appartement
- Bovenwoning (dubbel bovenhuis)
- Soort bouw
- Bestaande bouw
- Bouwperiode
- 1906-1930
- Specifiek
- Kluswoning
- Soort dak
- Zadeldak bedekt met pannen
Oppervlakten en inhoud
- Gebruiksoppervlakten
- Wonen
- 92 m²
- Gebouwgebonden buitenruimte
- 16 m²
- Inhoud
- 310 m³
Indeling
- Aantal kamers
- 3 kamers (1 slaapkamer)
- Aantal woonlagen
- 2 woonlagen
Energie
- Energielabel
- Isolatie
- Dubbel glas
Kadastrale gegevens
- 'S-GRAVENHAGE R 12156
- Kadastrale kaart
- Eigendomssituatie
- Volle eigendom
Buitenruimte
- Ligging
- Aan rustige weg en aan water
Parkeergelegenheid
- Soort parkeergelegenheid
- Betaald parkeren en parkeervergunningen
VvE checklist
- Inschrijving KvK
- Ja
- Jaarlijkse vergadering
- Ja
- Periodieke bijdrage
- Ja (€ 45,00 per maand)
- Reservefonds aanwezig
- Ja
- Onderhoudsplan
- Nee
- Opstalverzekering
- Ja
Foto's 27
© 2001-2025 funda


























