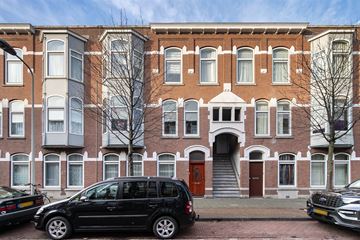
Omschrijving
English summary below
Eerste etage appartement, centraal gelegen in het levendige Transvaalkwartier.
Direct in de buurt van de ‘Haagse Markt’, winkelstraat 'Paul Krugerlaan', het Zuiderpark en nabij scholen, sportvoorzieningen en winkelcentra. Binnen 5 minuten bent u in de binnenstad. De haltes van de HTM trams 6, 11 en 12 als ook de halte van Stadsbus 26 liggen op loopafstand en met de auto bent u binnen een mum van tijd op de uitvalswegen naar de A4, A12 en A13.
De woning heeft twee ruime slaapkamers, en de mogelijkheid tot het creëren van een derde slaapkamer met balkon.
Bij de entree is er middels de hal aan de linkerzijde direct de eerste voorzijslaapkamer te vinden. Aan de rechterkant de meterkast, badkamer en een separaat toilet.
Aan de voorzijde de woonkamer met een erker raam. De tweede en grootste slaapkamer aan de achterzijde, met naastgelegen de keuken.
Hiernaast is de mogelijkheid tot de derde slaapkamer, met een openslaande deur naar het balkon.
Kenmerken
- Bouwjaar 1914
- Woonoppervlakte ca. 78 m²
- Oplevering in overleg
- Actieve VvE
Gelieve bij voorkeur via Funda een bericht insturen, dan nemen wij contact met u op om een bezichtiging in te plannen.
Deze informatie is door ons met de nodige zorgvuldigheid samengesteld. Onzerzijds wordt echter geen enkele aansprakelijkheid aanvaard voor enige onvolledigheid, onjuistheid of anderszins, dan wel de gevolgen daarvan. Alle opgegeven maten en oppervlakten zijn indicatief.
First floor apartment, centrally located in the lively Transvaalkwartier.
Directly close to the 'Haagse Markt', shopping street 'Paul Krugerlaan', the Zuiderpark and near schools, sports facilities and shopping centers. You can reach the city center within 5 minutes. The stops of HTM trams 6, 11 and 12 as well as the stop of Stadsbus 26 are within walking distance and by car you can reach the highways to the A4, A12 and A13 in no time.
The house has two spacious bedrooms, and the possibility of creating a third bedroom with a balcony.
At the entrance you can immediately find the first bedroom at the front through the hall on the left. On the right is the meter cupboard, bathroom and a separate toilet.
At the front is the living room with a bay window. The second and largest bedroom at the rear, with the kitchen adjacent.
Next to this is the possibility of a third bedroom, with a patio door to the balcony.
Characteristics
- Year of construction 1914
- Living area approx. 78 m²
- Delivery in consultation
- Active homeowners' association
Please send a message preferably via Funda and we will contact you to schedule a viewing.
This information has been compiled by us with due care. However, no liability is accepted on our part for any incompleteness, inaccuracy or otherwise, or the consequences thereof. All specified sizes and surfaces are indicative.
Kenmerken
Overdracht
- Laatste vraagprijs
- € 205.000 kosten koper
- Vraagprijs per m²
- € 2.628
- Status
- Verkocht
Bouw
- Soort appartement
- Portiekflat (appartement)
- Soort bouw
- Bestaande bouw
- Bouwjaar
- 1914
Oppervlakten en inhoud
- Gebruiksoppervlakten
- Wonen
- 78 m²
- Gebouwgebonden buitenruimte
- 3 m²
- Inhoud
- 283 m³
Indeling
- Aantal kamers
- 1 kamer
- Aantal woonlagen
- 3 woonlagen
- Gelegen op
- 2e woonlaag
Energie
- Energielabel
Kadastrale gegevens
- 'S-GRAVENHAGE AB 6543
- Kadastrale kaart
- Eigendomssituatie
- Volle eigendom
VvE checklist
- Inschrijving KvK
- Ja
- Jaarlijkse vergadering
- Nee
- Periodieke bijdrage
- Nee
- Reservefonds aanwezig
- Nee
- Onderhoudsplan
- Nee
- Opstalverzekering
- Ja
Foto's 19
© 2001-2024 funda


















