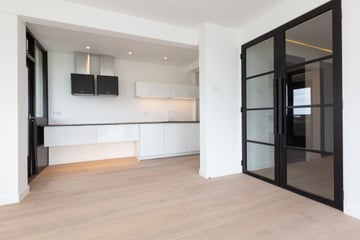
Omschrijving
In 2019 intern gerenoveerd modern 4-kamer appartement in hartje Mariahoeve op de 9e etage met panoramisch uitzicht, twee balkons, drie slaapkamers, gezellige woonkamer, moderne keuken en luxe sanitair. Dit ruime appartement van ca. 89 m2 is gelegen op een uitstekende locatie om de hoek van de winkels van de Mall of the Netherlands, winkelcentrum het Kleine Loo, Park Marlot, NS Centraal Station/Laan van NOI en vanwege de korte afstand naar de snelweg A4/A12/A13 ook perfect voor mensen die buiten Den Haag werkzaam zijn.
Indeling:
Trap of lift naar de 9e etage, entree appartement, hal met bergkast en opstelplaats voor de wasmachine en de boiler. Schitterend betegelede badkamer met regendouche, handdoekradiator en luxe wastafelmeubel met dubbele wastafel. Separaat modern toilet met fonteintje.
Vanuit de hal is de heerlijk lichte woonkamer te bereiken met lamel parket en grote raampartijen. Vanaf een ruim balkon is het prachtige vrij uitzicht over de Haagse skyline en op de duinen van Scheveningen te bewonderen.
Design open keuken met een inductie kookplaat, oven en magnetron, vaatwasser, afzuigkappen, koel/vriescombinatie en luxe aanrechtblad met toegang tot het tweede balkon. Maar liefst drie ruime slaapkamers welke tevens voorzien zijn van lamelparket maken dit appartement compleet.
In de kelder bevindt zich een handige berging voor de kerstspullen, koffers etc. Voor fietsen is een separate gemeenschappelijke ruimte in de kelder beschikbaar, deze is d.m.v. een hellingbaan toegankelijk. Parkeren kan op het privéterrein van het complex.
Aanvullende informatie:
- 's-Gravenhage AS nummer 1849 A-39
- Bouwjaar 1962
- Erfpacht eindigend op 31 december 2035 huidige canon betaling € 40,85 per half jaar
- Grotendeels voorzien van dubbel glas
- 221/10000 aandeel in de VvE
- Berging op kelderniveau
- Maandelijkse VvE bijdrage € 300,70
- Voorschot watergebruik en stookkosten € 100,-
- Ouderdoms-, niet-bewonings- en materialenclausule van toepassing
- Algemene verkoopvoorwaarden Plink Garantiemakelaars van toepassing
- Oplevering in overleg
In 2019, internally renovated, modern four-room apartment in the heart of Mariahoeve on the 9th floor with panoramic views, two balconies, three bedrooms, a cosy living room, a contemporary kitchen, and luxurious sanitary facilities.
This spacious apartment, measuring approximately 89m², is superbly located just steps from the Mall of the Netherlands, the Kleine Loo shopping centre, Park Marlot, NS Central Station/Laan van NOI, and offers excellent connections to the A4/A12/A13 motorways, making it ideal for those working outside The Hague.
Layout: Access to the 9th floor via staircase or lift. Entrance to the apartment, hallway with storage cupboard, and designated space for both a washing machine and boiler. The exquisitely tiled bathroom features a rain shower, heated towel rail, and a luxurious vanity unit with dual basins. Separate modern toilet with a hand basin.
From the hallway, one enters the delightfully bright living room, adorned with engineered parquet flooring and large windows. A spacious balcony offers breathtaking, unobstructed views of the skyline of The Hague and the dunes of Scheveningen.
The designer open-plan kitchen boasts an induction hob, oven and microwave, dishwasher, extractor fan, fridge-freezer, and a luxurious worktop, with access to the second balcony. The apartment is further complemented by three generously sized bedrooms, all fitted with engineered parquet flooring.
In the basement, there is a convenient storage space for items such as Christmas decorations and suitcases. Additionally, a separate communal area for bicycles is accessible via a ramp. Parking is available on the private grounds of the complex.
Additional Information:
-'s-Gravenhage AS number 1849 A-39
-Year of construction: 1962
-Leasehold ending 31st December 2035, current ground rent €40.85 per half-year
-Largely double-glazed
-221/10000 share in the Owners' Association (VvE)
-Storage room in the basement
-Monthly VvE contribution €300.70
-Advance payment for water usage and heating costs: €100
-Ageing, non-occupancy, and materials clauses apply
-General terms of sale from Plink Garantiemakelaars apply
-Completion by mutual agreement
Kenmerken
Overdracht
- Laatste vraagprijs
- € 325.000 kosten koper
- Vraagprijs per m²
- € 3.652
- Status
- Verkocht
- Bijdrage VvE
- € 300,70 per maand
Bouw
- Soort appartement
- Galerijflat (appartement)
- Soort bouw
- Bestaande bouw
- Bouwjaar
- 1962
- Toegankelijkheid
- Toegankelijk voor mensen met een beperking en toegankelijk voor ouderen
Oppervlakten en inhoud
- Gebruiksoppervlakten
- Wonen
- 89 m²
- Gebouwgebonden buitenruimte
- 8 m²
- Externe bergruimte
- 2 m²
- Inhoud
- 289 m³
Indeling
- Aantal kamers
- 4 kamers (3 slaapkamers)
- Aantal badkamers
- 1 badkamer
- Aantal woonlagen
- 1 woonlaag
- Gelegen op
- 9e woonlaag
- Voorzieningen
- Buitenzonwering, lift, en TV kabel
Energie
- Energielabel
- Isolatie
- Grotendeels dubbelglas
- Verwarming
- Blokverwarming
- Warm water
- Elektrische boiler en elektrische boiler (huur)
Kadastrale gegevens
- 'S-GRAVENHAGE AS 1849
- Kadastrale kaart
- Eigendomssituatie
- Gemeentelijk eigendom belast met erfpacht (einddatum erfpacht: 31-12-2035)
- Lasten
- € 81,70 per jaar met optie tot afkopen
Buitenruimte
- Ligging
- Aan rustige weg en in woonwijk
- Balkon/dakterras
- Balkon aanwezig
Bergruimte
- Schuur/berging
- Inpandig
Parkeergelegenheid
- Soort parkeergelegenheid
- Betaald parkeren, op eigen terrein, openbaar parkeren en parkeervergunningen
VvE checklist
- Inschrijving KvK
- Ja
- Jaarlijkse vergadering
- Ja
- Periodieke bijdrage
- Ja (€ 300,70 per maand)
- Reservefonds aanwezig
- Ja
- Onderhoudsplan
- Ja
- Opstalverzekering
- Ja
Foto's 41
© 2001-2025 funda








































