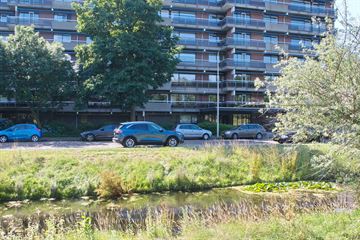
Omschrijving
RUIM 6 KAMER APPARTEMENT OP DE 1E ETAGE MET BERGING EN GARAGE. DOOR DE LIGGING OP DE 1E ETAGE MET LEUK UITZICHT OP HET “GROEN” . DE WINKELS VAN HET WILLEM ROYAARDSPLEIN EN OPENBAAR VERVOER ZIJN VLAKBIJ.
Indeling:
Gesloten centraal entree. Trap en 2 liften naar de 1e etage.
Appartementsentree, ruime hal met garderobekast en toilet. L-vormige woon- eetkamer met toegang tot het balkon. Moderne keuken met inbouwapparatuur. Gang naar voorslaapkamer eveneens met toegang tot het balkon. Badkamer met douche, dubbele wastafel, toilet en opstelplaats voor de wasapparatuur. Achterslaapkamer.
Via de entreehal is de ruime hoofdslaapkamer met inloopkast en eigen badkamer met douche, wastafel en toilet bereikbaar.
Bijzonderheden:
• Huismeester aanwezig.
• Voor de maatvoering, zie de plattegronden.
• Onze ouderdomsclausule zal worden opgenomen in de koopakte.
• Parkeerruimte voor bewoners op het achter terrein.
• Blokverwarming met verbruiksmeters.
• Voorschot stookkosten: € 293,33 per maand.
• Bijdrage voor de goede actieve VvE voor het appartement: € 686,20 per maand.
• Garage is apart te koop met een vraagprijs van € 50.000,-- k.k.
• Bijdrage VvE voor de garage: € 43,25 per maand.
SPACIOUS 6 ROOM APARTMENT ON THE 1ST FLOOR WITH STORAGE ROOM AND GARAGE. DUE TO ITS LOCATION ON THE 1ST FLOOR THERE IS A NICE “GREEN”VIEW. THE SHOPS OF THE WILLEM ROYAARDSPLEIN AND PUBLIC TRANSPORT ARE CLOSEBY.
Layout:
Closed central entrance. Stairs and 2 elevators to the 1st floor.
Apartment entrance, spacious hall with wardrobe and toilet. L-shaped living-dining room with access to the balcony. Modern kitchen with built-in appliances. Corridor to front bedroom also with access to the balcony. Bathroom with shower, double sink, toilet and space for washing equipment. Back bedroom.
The spacious master bedroom with walk-in closet and private bathroom with shower, sink and toilet is accessible via the entrance hall.
Storage room in the basement.
Good to know:
• Caretaker present.
• For dimensions, see the floor plans.
• Our age clause will be included in the deed of sale.
• Parking space for residents.
• Block heating with consumption meters.
• Advance payment for heating costs: € 293.33 per month.
• VvE contribution for the apartment: € 686.20 per month.
• Garage can be purchased separately with an asking price of € 50,000 k.k.
• VvE contribution for the garage: € 43.25 per month.
Kenmerken
Overdracht
- Laatste vraagprijs
- € 600.000 kosten koper
- Vraagprijs per m²
- € 3.409
- Status
- Verkocht
- Bijdrage VvE
- € 686,20 per maand
Bouw
- Soort appartement
- Portiekflat (appartement)
- Soort bouw
- Bestaande bouw
- Bouwjaar
- 1975
- Specifiek
- Gedeeltelijk gestoffeerd
- Soort dak
- Plat dak
Oppervlakten en inhoud
- Gebruiksoppervlakten
- Wonen
- 176 m²
- Gebouwgebonden buitenruimte
- 34 m²
- Externe bergruimte
- 6 m²
- Inhoud
- 546 m³
Indeling
- Aantal kamers
- 6 kamers (3 slaapkamers)
- Aantal badkamers
- 2 badkamers en 1 apart toilet
- Badkamervoorzieningen
- 2 douches, 2 toiletten, wastafelmeubel, en wastafel
- Aantal woonlagen
- 1 woonlaag
- Gelegen op
- 1e woonlaag
- Voorzieningen
- Buitenzonwering, lift, en mechanische ventilatie
Energie
- Energielabel
- Isolatie
- Gedeeltelijk dubbel glas
- Verwarming
- Blokverwarming
- Warm water
- Centrale voorziening
Kadastrale gegevens
- 'S-GRAVENHAGE X 5346
- Kadastrale kaart
- Eigendomssituatie
- Volle eigendom
Buitenruimte
- Ligging
- Aan rustige weg en in woonwijk
- Balkon/dakterras
- Balkon aanwezig
Bergruimte
- Schuur/berging
- Inpandig
Garage
- Soort garage
- Garagebox
- Capaciteit
- 1 auto
Parkeergelegenheid
- Soort parkeergelegenheid
- Betaald parkeren, op eigen terrein en openbaar parkeren
VvE checklist
- Inschrijving KvK
- Ja
- Jaarlijkse vergadering
- Ja
- Periodieke bijdrage
- Ja (€ 686,20 per maand)
- Reservefonds aanwezig
- Ja
- Onderhoudsplan
- Ja
- Opstalverzekering
- Ja
Foto's 42
© 2001-2025 funda









































