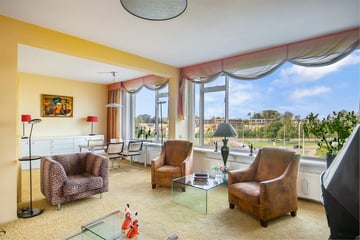
Omschrijving
***** LANDRESTRAAT 371 TE DEN HAAG *****
(For English, see below)
Royaal 3/4-kamerappartement gelegen op de 4e verdieping met een fraai zonnig balkon (van vroeg in de ochtend tot in de middag) in de “Chinese muur” voorzien van berging in de onderbouw, gezamenlijke fietsenberging en parkeren op eigen terrein. Het appartement maakt deel uit van een goed onderhouden appartementencomplex met liftinstallatie. De woning is geheel voorzien van dubbel glas, is gelegen op eigen grond en bevindt zich op loopafstand van het winkelcentrum Waldeck, landgoed Meer en Bos, International School of The Hague, European School, badplaats Kijkduin met zee en duinen en gezellige restaurants en winkels, diverse sportverenigingen (o.a. golf) en RandstadRail 3.
Indeling:
Gesloten portiek met brievenbussen en bellentableau, lift en trappenhuis naar de vierde verdieping.
Vierde verdieping:
Entree, ruime hal met garderobekast, vernieuwde meterkast en met toegang tot de royale woon-eetkamer (ca. 45m²) met gashaard, slaapkamer aan voorzijde (ca. 4.10 x 3.30) met kastenwand, slaapkamer aan voorzijde (ca. 3.60 x 3.20) met fraaie ronding van glazen bouwblokken en deur naar zonnig balkon (ca. 4.15 x 1.50), licht betegelde badkamer (ca. 2.30 x 1.65) met ruime douche en wastafelmeubel (het tegelwerk in de doucheruimte is onlangs vernieuwd). Separate toiletruimte met fontein, Keuken aan voorzijde (ca. 3.50 x 2.00) met 5-pits gaskooktoestel, RVS afzuiger, spoelbak, wasmachine aansluiting en een deur naar het balkon.
Handig om te weten:
- Het complex is in 1965 gebouwd naar ontwerp van architect Fop Ottenhof van het architectenbureau Wils en Ottenhof.
- Volledig voorzien van dubbel glas.
- Verwarmd middels blokverwarming.
- Huurboiler 80 liter.
- Meterkast recent vernieuwd.
- Parkeren op eigen terrein (geen vaste plaats).
- Eigen berging en centrale gezamenlijke fietsenberging.
- Maandelijkse bijdrage voor de gezonde actieve VVE is € 241,--.
- Energielabel C, geldig tot 17-10-2033.
Oplevering: In overleg, op korte termijn mogelijk.
-----------------------------------------
***** LANDRESTRAAT 371 THE HAGUE *****
Spacious 3/4-room apartment located on the 4th floor with a beautiful sunny balcony (from early in the morning until the afternoon) in the "Chinese wall" with storage in the basement, shared bicycle shed and parking on site. The apartment is part of a well-maintained apartment complex with an elevator installation. The house is fully equipped with double glazing, is located on private land and is within walking distance of the Waldeck shopping center, Meer en Bos estate, International School of The Hague, European School, seaside resort Kijkduin with sea and dunes and cozy restaurants and shops, various sports clubs (including golf) and RandstadRail 3.
Layout:
Closed porch with mailboxes and doorbells, elevator and staircase to the fourth floor.
Fourth floor:
Entrance, spacious hall with wardrobe, renovated meter cupboard and access to the spacious living-dining room (approx. 45m²) with gas fireplace, bedroom at the front (approx. 4.10 x 3.30) with cupboard wall, bedroom at the front (approx. 3.60 x 3.20) with beautiful curve of glass building blocks and door to sunny balcony (approx. 4.15 x 1.50), brightly tiled bathroom (approx. 2.30 x 1.65) with spacious shower and washbasin (the tiling was recently renewed). Separate toilet room with fountain, kitchen at the front (approx. 3.50 x 2.00) with 5-burner gas hob, stainless steel extractor, sink, washing machine connection and a door to the balcony.
Nice to know:
- The complex was built in 1965 according to a design by architect Fop Ottenhof of the architectural firm Wils en Ottenhof.
- Fully equipped with double glazing.
- Heated by block heating.
- Rental boiler 80 liters.
- Meter cupboard recently renewed.
- Parking on site (no fixed place).
- Private storage and central shared bicycle storage.
- Monthly contribution for the healthy active VVE is € 241.
- Energy label C, valid until 17-10-2033.
Delivery: In consultation, possible at short notice.
Kenmerken
Overdracht
- Laatste vraagprijs
- € 319.500 kosten koper
- Vraagprijs per m²
- € 3.294
- Oorspronkelijke vraagprijs
- € 335.000 kosten koper
- Status
- Verkocht
- Bijdrage VvE
- € 241,00 per maand
Bouw
- Soort appartement
- Portiekflat (appartement)
- Soort bouw
- Bestaande bouw
- Bouwjaar
- 1965
- Soort dak
- Plat dak bedekt met bitumineuze dakbedekking
Oppervlakten en inhoud
- Gebruiksoppervlakten
- Wonen
- 97 m²
- Gebouwgebonden buitenruimte
- 7 m²
- Externe bergruimte
- 1 m²
- Inhoud
- 310 m³
Indeling
- Aantal kamers
- 3 kamers (2 slaapkamers)
- Aantal badkamers
- 1 badkamer en 1 apart toilet
- Aantal woonlagen
- 1 woonlaag
- Gelegen op
- 4e woonlaag
- Voorzieningen
- Lift, mechanische ventilatie, en TV kabel
Energie
- Energielabel
- Isolatie
- Dubbel glas
- Verwarming
- Blokverwarming
- Warm water
- Elektrische boiler (huur)
Kadastrale gegevens
- LOOSDUINEN H 5989
- Kadastrale kaart
- Eigendomssituatie
- Volle eigendom
Buitenruimte
- Ligging
- Aan rustige weg, in woonwijk en vrij uitzicht
- Balkon/dakterras
- Balkon aanwezig
Bergruimte
- Schuur/berging
- Inpandig
- Isolatie
- Geen isolatie
Parkeergelegenheid
- Soort parkeergelegenheid
- Betaald parkeren, op eigen terrein, openbaar parkeren en parkeervergunningen
VvE checklist
- Inschrijving KvK
- Ja
- Jaarlijkse vergadering
- Ja
- Periodieke bijdrage
- Ja (€ 241,00 per maand)
- Reservefonds aanwezig
- Ja
- Onderhoudsplan
- Ja
- Opstalverzekering
- Ja
Foto's 28
© 2001-2024 funda



























