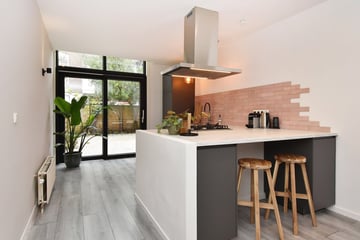
Omschrijving
In een rustige straat gelegen in de populaire buurt 'Valkenboskwartier', een heerlijk gerenoveerde drie kamer benedenwoning met een zonnige achtertuin, ideaal gesitueerd op het Zuid/Westen. Op loopafstand van de bruisende winkelstraten Fahrenheitstraat en Weimarstraat. Tevens is deze locatie goed te bereiken met het openbaar vervoer en zijn de uitvalswegen richting Rotterdam en Amsterdam gemakkelijk te bereiken. Nabij de Internationale zone zoals Europol, Eurojust en andere internationale organisaties. Ook ligt de supermarkt om de hoek.
Indeling: entree via de vestibule, toegang tot de ruime woonkamer van ca 11.33 x 3.10 en open luxe woonkeuken voorzien van diverse inbouwapparatuur zoals vijf-pitter, oven, afzuiger, vaatwasser etc; via de schuifpui heeft u toegang tot de riante achtertuin van ca 7.60 x 7.40 (ca 56 m2 groot) welke gelegen is op het zuidwesten. In de tuin bevindt zich een ruime houten schuur (oude staat). Via een tussenhal zijn de andere ruimten bereikbaar, zoals: voor-slaapkamer nu als kantoor te gebruiken van ca 4.68 x 2.48, en een achterslaapkamer van ca 4.05 x 2.47 welke middels openslaande deuren toegang geeft tot de achtertuin, tevens de luxe ruime badkamer van ca 4.05 x 1.87 met toilet, dubbele wastafel, design radiator en inloop douche.
Bijzonderheden:
- Gerenoveerde woning met hoogwaardige materialen afgewerkt;
- Verwarming via Remeha Avanta CW5 ketel, bouwjaar 2021;
- Apart washok
- Gevel onderhoud achterzijde is recentelijk uitgevoerd;
- Volledig dubbel glas;
- Laminaatvloer;
- Energielabel C;
- Actieve VvE € 123,18 p.m.;
- Eigen grond;
- Oplevering in overleg, kan eventueel snel;
- Voldoende parkeergelegenheid in de omgeving;
- Niet bewonersclausule van toepassing;
- Gezien het bouwjaar zijn de ouderdoms- en materialenclausule van toepassing;
Deze informatie is door ons met de nodige zorgvuldigheid samengesteld. Onzerzijds wordt echter geen enkele aansprakelijkheid aanvaard voor enige onvolledigheid, onjuistheden of anderszins, dan wel de gevolgen daarvan.
Interesse in dit fantastische appartement? Schakel direct uw eigen aankoopmakelaar in.
Uw aankoopmakelaar komt op voor uw belang en bespaart u tijd, geld en zorgen.
In a quite street located in the popular neighborhood 'Valkenboskwartier' area, a lovely renovated two bedroom ground floor apartment with a sunny large backyard, conveniently located on the South/West. Within walking distance of the vibrant shopping streets Fahrenheitstraat and Weimarstraat. This location is also well accessible by public transport and the motorways towards Rotterdam and Amsterdam are easy to reach. Close to the International zone such as Europol, Eurojust and other international organizations. Also is the supermarket located just around the corner.
Layout: entrance through the vestibule, access to the spacious living room of approx 11.33 x 3.10 and open luxury kitchen with various appliances including five burner, oven, extractor, dishwasher etc; through the sliding doors you have access to the spacious backyard of approx 7.60 x 7.40 (approx 56 m2 in size) which faces southwest. In the garden there is a large wooden shed (old state). Through an intermediate hall you can reach the other rooms, such as: front bedroom now used as an office of approx 4.68 x 2.48, and a back bedroom of approx 4.05 x 2.47 which gives access to the backyard through French doors, also the luxurious spacious bathroom of approx 4.05 x 1.87 with toilet, double sink, radiator and shower.
Details:
- Renovated home finished with high quality materials;
- Heating via Remeha Avanta CW5 boiler, year of installation 2021;
- Separate laundry room
- Façade maintenance at rear is recently carried out;
- Full double glazing;
- Laminate flooring;
- Energy label C;
- Active VvE € 123,18 p.m.;
- Full ownership;
- Delivery after consultation, if necessary soon;
- Ample parking in the area;
- Non-residents clause applies;
- Given the year of construction, both the age and materials clause shall apply;
This information has been compiled by us with the necessary care. However, on our part, no liability is accepted for any incompleteness, inaccuracies, or otherwise, or the consequences thereof.
Interested in this fantastic apartment? Call in your own purchase broker immediately.
Your buying agent stands up for your interests and saves you time, money, and worries.
Kenmerken
Overdracht
- Laatste vraagprijs
- € 375.000 kosten koper
- Vraagprijs per m²
- € 4.747
- Status
- Verkocht
- Bijdrage VvE
- € 123,18 per maand
Bouw
- Soort appartement
- Benedenwoning (appartement)
- Soort bouw
- Bestaande bouw
- Bouwjaar
- 1920
- Specifiek
- Gestoffeerd
Oppervlakten en inhoud
- Gebruiksoppervlakten
- Wonen
- 79 m²
- Externe bergruimte
- 8 m²
- Inhoud
- 274 m³
Indeling
- Aantal kamers
- 3 kamers (2 slaapkamers)
- Aantal badkamers
- 1 badkamer
- Badkamervoorzieningen
- Inloopdouche, toilet, wastafel, en wastafelmeubel
- Aantal woonlagen
- 1 woonlaag
- Gelegen op
- Begane grond
Energie
- Energielabel
- Isolatie
- Dubbel glas
- Verwarming
- Cv-ketel
- Warm water
- Cv-ketel
- Cv-ketel
- Remeha (gas gestookt combiketel uit 2021, eigendom)
Kadastrale gegevens
- 'S-GRAVENHAGE AM A-1
- Kadastrale kaart
- Eigendomssituatie
- Volle eigendom
Buitenruimte
- Tuin
- Achtertuin
- Achtertuin
- 56 m² (0,08 meter diep en 0,07 meter breed)
- Ligging tuin
- Gelegen op het zuidwesten
Bergruimte
- Schuur/berging
- Vrijstaande houten berging
Parkeergelegenheid
- Soort parkeergelegenheid
- Betaald parkeren en parkeervergunningen
VvE checklist
- Inschrijving KvK
- Ja
- Jaarlijkse vergadering
- Ja
- Periodieke bijdrage
- Ja (€ 123,18 per maand)
- Reservefonds aanwezig
- Ja
- Onderhoudsplan
- Nee
- Opstalverzekering
- Ja
Foto's 35
© 2001-2025 funda


































