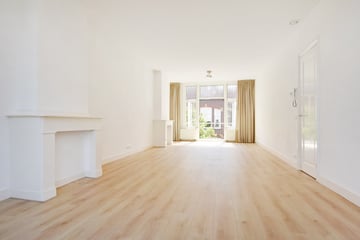
Omschrijving
In het karakteristieke en geliefde woonwijk Duinoord gelegen bovenwoning (ca. 105 m²) op de 2e en 3e etage met ruim achterbalkon (NW) en voorbalkon. In 2017 volledig en smaakvol gerenoveerd. Eigen grond.
Op loopafstand van de winkels van de Frederik Hendriklaan, Reinkenstraat en de Fahrenheitstraat met ook vele gezellige horeca gelegenheden. Door de centrale ligging ten opzichte van de ambassades en internationale organisaties ook uitermate geschikt voor expats. Op ca. 15 minuten fietsen van het strand en de duinen, op korte afstand van tram- en busverbindingen naar de binnenstad en Centraal station en nabij de uitvalswegen van Den Haag.
(See English below)
Indeling:
entree op straatniveau: hal met trap naar de 1e etage:
overloop met trap naar de 2e etage:
entree: overloop modern toilet en waskast
doorgebroken woon-/eetkamer met voor- en ruim achterbalkon
deur naar de moderne keuken met inbouwapparatuur
voorzijkamer
trap naar de
kapetage:
overloop met velux dakraam
voorkamer met dakkapel
moderne badkamer met ligbad, separate douche, toilet, wastafelmeubel met 2 kranen, handdoekenradiator en daklicht
achterkamer
Bijzonderheden:
- aantrekkelijk in kindvriendelijke buurt gelegen ruime bovenwoning met ruim balkon
- bouwjaar 1911
- woonoppervlakte ca. 105 m²
- de woning verkeert goede staat van onderhoud. In 2015 smaakvol gerenoveerd
- 3 slaapkamers
- energielabel B
- houten kozijnen met dubbel glas
- gevels, vloeren en dak geïsoleerd
- voor indeling en maatvoering zie de plattegronden
- cv gas met warmwatervoorziening (Remeha Tzerra, 2015)
- Vereniging van Eigenaren wordt geactiveerd, reeds ingeschreven KvK
- eigen grond
- de zgn. “niet-bewonings- en ouderdomsclausule” zullen in de koopakte worden opgenomen
- de aanbiedingsvoorwaarden van dit kantoor zijn van toepassing
---------------------------------------------------------------------------------------------------------------------------------------------------------------------------------------------------------------------------------------------------
In the characteristic and popular residential area of ??Duinoord, an upstairs apartment (approx. 105 m²) on the 2nd and 3rd floor with a spacious rear balcony (NW) and front balcony. Completely and tastefully renovated in 2017. Own ground.
Within walking distance of the shops of Frederik Hendriklaan, Reinkenstraat and Fahrenheitstraat with many cozy catering establishments. Due to its central location in relation to embassies and international organizations, it is also ideal for expats. About 15 minutes by bike from the beach and dunes, a short distance from tram and bus connections to the city center and Central Station and near the arterial roads of The Hague.
Layout:
entrance at street level: hall with stairs to the 1st floor:
landing with stairs to the 2nd floor:
entrance: landing modern toilet and laundry cupboard
broken living/dining room with front and spacious rear balcony
door to the modern kitchen with built-in appliances
front side room
stairs to the
3rd floor:
landing with Velux skylight
front room with dormer window
modern bathroom with bath, separate shower, toilet, washbasin with 2 taps, towel radiator and skylight
back room
Particularities:
- attractive, spacious upstairs apartment with spacious balcony located in a child-friendly neighborhood
- built in 1911
- living area approx. 105 m²
- the house is in good condition. Tastefully renovated in 2015
- 3 bedrooms
- energy label B
- wooden frames with double glazing
- facades, floors and roof insulated
- For layout and dimensions, see the floor plans
- gas central heating with hot water supply (Remeha Tzerra, 2015)
- Owners' Association is activated, already registered Chamber of Commerce
- own ground
- the so-called “non-occupancy and old age clause” will be included in the purchase deed
- the terms and conditions of this office apply
Kenmerken
Overdracht
- Laatste vraagprijs
- € 565.000 kosten koper
- Vraagprijs per m²
- € 5.381
- Status
- Verkocht
Bouw
- Soort appartement
- Bovenwoning (dubbel bovenhuis)
- Soort bouw
- Bestaande bouw
- Bouwjaar
- 1911
- Specifiek
- Beschermd stads- of dorpsgezicht
- Soort dak
- Samengesteld dak bedekt met bitumineuze dakbedekking en pannen
Oppervlakten en inhoud
- Gebruiksoppervlakten
- Wonen
- 105 m²
- Gebouwgebonden buitenruimte
- 10 m²
- Inhoud
- 340 m³
Indeling
- Aantal kamers
- 5 kamers (3 slaapkamers)
- Aantal badkamers
- 1 badkamer en 1 apart toilet
- Badkamervoorzieningen
- Dubbele wastafel, inloopdouche, ligbad, en toilet
- Aantal woonlagen
- 2 woonlagen
- Gelegen op
- 3e woonlaag
Energie
- Energielabel
- Isolatie
- Dakisolatie, dubbel glas, muurisolatie en vloerisolatie
- Verwarming
- Cv-ketel
- Warm water
- Cv-ketel
- Cv-ketel
- Remeha (gas gestookt combiketel uit 2015, eigendom)
Kadastrale gegevens
- 'S- GRAVENHAGE N 9096
- Kadastrale kaart
- Eigendomssituatie
- Volle eigendom
Buitenruimte
- Ligging
- Aan rustige weg, in woonwijk en vrij uitzicht
- Tuin
- Zonneterras
- Zonneterras
- 8 m² (2,10 meter diep en 3,91 meter breed)
- Ligging tuin
- Gelegen op het noordwesten
- Balkon/dakterras
- Balkon aanwezig
Parkeergelegenheid
- Soort parkeergelegenheid
- Betaald parkeren en parkeervergunningen
VvE checklist
- Inschrijving KvK
- Ja
- Jaarlijkse vergadering
- Nee
- Periodieke bijdrage
- Nee
- Reservefonds aanwezig
- Nee
- Onderhoudsplan
- Nee
- Opstalverzekering
- Ja
Foto's 43
© 2001-2025 funda










































