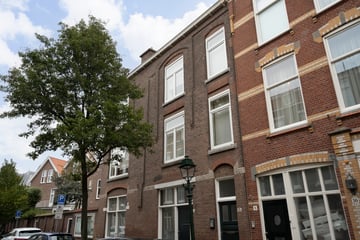
Omschrijving
HIGHLIGHTS;
- volledig voorzien van dubbel glas;
- eigen grond;
- twee slaapkamers;
- balkon aan de woonkamer;
- één badkamer;
- VvE in oprichting na splitsing;
- hoekwoning;
- energielabel D;
- Rijksbeschermd stadsgezicht Statenkwartier.
Fraai en ruim appartement op de eerste etage gelegen met veel originele details in een rustige straat van het gewilde Statenkwartier. De gezellige Frederik Hendriklaan met volop winkels en terrasjes ligt om de hoek. De haven en het strand van Scheveningen liggen op 5 minuten loopafstand. Goede parkeermogelijkheden en beschikbaarheid van laadpalen voor elektrische auto’s. Ook uitvalswegen en openbaar vervoer zijn goed bereikbaar.
Indeling:
Entree:
Binnenkomst gezamenlijke entree voorzien van marmere vloer (wordt gedeeld met één ander appartement), trap naar de eerste etage, afgesloten entree appartement.
Eerste etage:
Grotendeels voorzien van eiken houten vloer, overloop met toegang tot alle vertrekken; ruime en lichte kamers, woonkamer met toegang tot het zonnige terras (oost).
Twee ruime slaapkamers, badkamer met inloopdouche en wastafel. De keuken is volledig ingericht en voorzien van veel daglicht.
Bijzonderheden;
- ouderdoms- en materialenclausule van toepassing;
- niet-bewonersclausule;
- projectnotaris.
De informatie in deze advertentie is met grote zorgvuldigheid samengesteld. Ondanks deze zorg en aandacht is het mogelijk dat de inhoud onvolledig en/of onjuist is. Aan de inhoud van deze advertentie kunnen op geen enkele wijze rechten of aanspraken ontleend worden.
***
HIGHLIGHTS;
- fully equipped with double glazing;
- own ground;
- two bedrooms;
- balcony off the living room;
- 1 bathroom;
- VvE in formation after division;
- corner house;
- energy label D;
- Nationally protected cityscape Statenkwartier.
Beautiful and spacious apartment on the first floor with many original details in a quiet street in the popular Statenkwartier. The cozy Frederik Hendriklaan with plenty of shops and terraces is around the corner. The harbor and beach of Scheveningen are a 5-minute walk away. Good parking options and availability of charging stations for electric cars. Arterial roads and public transport are also easily accessible.
Layout:
Entrance: Joint entrance with marble floor,(shared with one other apartment), stairs to the first floor, closed entrance to the apartment.
First floor:
Largely equipped with oak wooden floor, landing with access to all rooms; spacious and bright rooms, living room with access to the sunny terrace (east). Two spacious bedrooms, bathroom with walk-in shower and sink. The kitchen is fully equipped and has plenty of daylight.
Particularities;
- age and materials clause applies;
- non-resident clause;
- project notary.
The information in this advertisement has been compiled with great care. Despite this care and attention, it is possible that the content is incomplete and/or incorrect. No rights or claims can be derived in any way from the content of this advertisement.
Kenmerken
Overdracht
- Laatste vraagprijs
- € 398.000 kosten koper
- Vraagprijs per m²
- € 5.103
- Status
- Verkocht
Bouw
- Soort appartement
- Bovenwoning (appartement)
- Soort bouw
- Bestaande bouw
- Bouwjaar
- 1925
- Specifiek
- Gestoffeerd
- Soort dak
- Plat dak bedekt met bitumineuze dakbedekking
Oppervlakten en inhoud
- Gebruiksoppervlakten
- Wonen
- 78 m²
- Gebouwgebonden buitenruimte
- 9 m²
- Inhoud
- 293 m³
Indeling
- Aantal kamers
- 3 kamers (2 slaapkamers)
- Aantal badkamers
- 1 badkamer en 1 apart toilet
- Badkamervoorzieningen
- Douche en wastafelmeubel
- Aantal woonlagen
- 1 woonlaag
- Gelegen op
- 2e woonlaag
- Voorzieningen
- Mechanische ventilatie, natuurlijke ventilatie, en TV kabel
Energie
- Energielabel
- Isolatie
- Dubbel glas
- Verwarming
- Cv-ketel
- Warm water
- Cv-ketel
- Cv-ketel
- Gas gestookt combiketel, eigendom
Kadastrale gegevens
- 'S-GRAVENHAGE AK 10497
- Kadastrale kaart
- Eigendomssituatie
- Volle eigendom
Buitenruimte
- Ligging
- In woonwijk
- Balkon/dakterras
- Dakterras aanwezig
Parkeergelegenheid
- Soort parkeergelegenheid
- Betaald parkeren, openbaar parkeren en parkeervergunningen
VvE checklist
- Inschrijving KvK
- Nee
- Jaarlijkse vergadering
- Nee
- Periodieke bijdrage
- Nee
- Reservefonds aanwezig
- Nee
- Onderhoudsplan
- Nee
- Opstalverzekering
- Nee
Foto's 30
© 2001-2025 funda





























