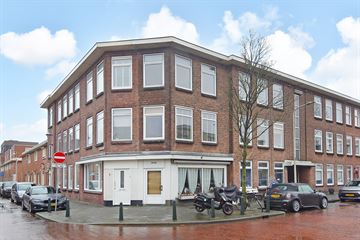
Omschrijving
In Duindorp gelegen goed onderhouden, licht en ruim (ca. 76 m²) 3 kamer hoek portiekwoning gelegen op de 2e (top)etage met ruim balkon gelegen op het noordwesten.
Het appartement bevindt zich op loopafstand van het Zuiderstrand, de duinen, de zee, het Westduinpark, Bosjes van Poot en de jachthaven van Scheveningen.
(See English text below)
Indeling:
toegang via open portiektrap naar de
2e etage:
overloop met entree appartement: hal met meterkast, modern toilet en bergkast
royale woon-/eetkamer gelegen op de hoek met laminaatvloer, open haard en
moderne open keuken met 4-pits gaskookplaat, afzuigkap, combi-oven, vaatwasser, koel-/vriescombinatie en bargedeelte ca. 1056 x 555/339
slaapkamer c.q. werkkamer ca. 296 x 234
ruime slaapkamer ca. 330 x 280
moderne badkamer met douche, wastafelmeubel, wasmachine-/drogeraansluiting en c.v. opstelplaats ca. 247 x 185
via badkamer naar verzorgd achterbalkon (NW) met vrij uitzicht
Bijzonderheden:
- nabij de zee, strand en de duinen gelegen goed onderhouden 3 kamer hoek portiekwoning gelegen op de 2e (top)etage met achterbalkon gelegen op het noordwesten
- op loopafstand van het Westduinpark en de Bosjes van Poot
- mogelijkheid tot realiseren van een dakterras of dakopbouw (middels een omgevingsvergunning)
- bouwjaar 1925
- woonoppervlakte ca. 76 m²
- energielabel C
- kunststof kozijnen met dubbele beglazing
- 2 slaapkamers
- c.v. gas met warmwatervoorziening (Intergas 2017)
- elektra 6 groepen met aardlekschakelaar
- Vereniging van Eigenaars is actief, de bijdrage is € 110,- per maand
- er is reeds toestemming van de VvE om op het dak zonnepanelen of een zonneboiler te plaatsen
- erfpacht is middels een obligatoire overeenkomst heruitgegeven
- erfpachtcanon is € 31,79 per half jaar en de grondwaarde bedraagt € 3.619,-
- de zgn. “ouderdoms-, materialen- en niet-zelfbewoningsclausules” zullen in de koopakte worden opgenomen
- de aanbiedingsvoorwaarden van dit kantoor zijn van toepassing
Wij verzoeken u vriendelijk bezichtigingsaanvragen online in te dienen via onze website, Funda of per e-mail.
--------------------------------------------------------------------------------------------------------------------------
Located in Duindorp, this well-maintained, bright, and spacious (approx. 76 m²) 3-room corner apartment is situated on the 2nd (top) floor with a generous balcony facing northwest.
The apartment is within walking distance of Zuiderstrand, the dunes, the sea, Westduinpark, Bosjes van Poot, and Scheveningen Marina.
Layout:
Access via open porch stairs to the
2nd floor:
Landing with apartment entrance: hallway with meter cupboard, modern toilet, and storage closet
Spacious living/dining room located on the corner with laminate flooring, fireplace, and
modern open kitchen with 4-burner gas hob, extractor hood, combi-oven, dishwasher, fridge/freezer, and bar approx. 1056 x 555/339
Bedroom or office approx. 296 x 234
Spacious bedroom approx. 330 x 280
Modern bathroom with shower, washbasin, washing machine/dryer connection, and central heating system location approx. 247 x 185
Through the bathroom to well-kept rear balcony (NW) with unobstructed views
Particulars:
- Well-maintained 3-room corner apartment situated on the 2nd (top) floor with a rear balcony facing northwest, located near the sea, beach, and dunes
- Within walking distance of Westduinpark and Bosjes van Poot
- Possibility to realize a roof terrace or roof extension (through permit municipality)
- Year of construction 1925
- Living area approx. 76 m²
- Energy label C
- PVC frames with double glazing
- 2 bedrooms
- Central heating gas with hot water supply (Intergas 2017)
- Electricity 6 groups with circuit breaker
- Active Owners Association, contribution € 110,- per month
- Approval from the Association of owners has been obtained to install solar panels or a solar boiler on the roof
- Leasehold has been renewed through an obligatory agreement
- Leasehold is € 31,79 per half year and the ground value is € 3.619,-
- The so-called "age-, materials-p, and non-self-occupancy clauses" will be included in the deed of sale
- The terms and conditions of this office apply
If you are interested in this property, please contact your own NVM estate agent. Your NVM estate agent will look after your interests and will save you time, money and concerns.
Contact details of NVM estate agents in The Hague area are listed on Funda.
Kenmerken
Overdracht
- Laatste vraagprijs
- € 300.000 kosten koper
- Vraagprijs per m²
- € 3.947
- Status
- Verkocht
- Bijdrage VvE
- € 110,00 per maand
Bouw
- Soort appartement
- Portiekwoning (appartement met open portiek)
- Soort bouw
- Bestaande bouw
- Bouwjaar
- 1925
- Soort dak
- Plat dak
Oppervlakten en inhoud
- Gebruiksoppervlakten
- Wonen
- 76 m²
- Gebouwgebonden buitenruimte
- 5 m²
- Inhoud
- 270 m³
Indeling
- Aantal kamers
- 3 kamers (2 slaapkamers)
- Aantal badkamers
- 1 badkamer en 1 apart toilet
- Badkamervoorzieningen
- Douche en wastafelmeubel
- Aantal woonlagen
- 1 woonlaag
- Gelegen op
- 2e woonlaag
- Voorzieningen
- TV kabel
Energie
- Energielabel
- Isolatie
- Dubbel glas
- Verwarming
- Cv-ketel en open haard
- Warm water
- Cv-ketel
- Cv-ketel
- Intergas (gas gestookt combiketel uit 2017, eigendom)
Kadastrale gegevens
- 'S-GRAVENHAGE AO 2964
- Kadastrale kaart
- Eigendomssituatie
- Gemeentelijke erfpacht
- Lasten
- € 63,58 per jaar met optie tot afkopen
Buitenruimte
- Ligging
- Aan rustige weg, in bosrijke omgeving, in woonwijk en vrij uitzicht
- Balkon/dakterras
- Balkon aanwezig
Parkeergelegenheid
- Soort parkeergelegenheid
- Betaald parkeren en parkeervergunningen
VvE checklist
- Inschrijving KvK
- Ja
- Jaarlijkse vergadering
- Ja
- Periodieke bijdrage
- Ja (€ 110,00 per maand)
- Reservefonds aanwezig
- Ja
- Onderhoudsplan
- Nee
- Opstalverzekering
- Ja
Foto's 35
© 2001-2025 funda


































