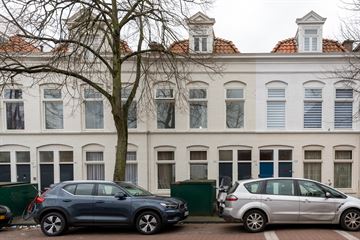
Omschrijving
Ideaal voor een grote gezin die samen wilt wonen en wilt ook eigen privé ruimte. Royaal 4 kamer dubbel bovenhuis (92m²) gelegen aan de rand van het Haagse Centrum. De woning is recent volledige gerenoveerd. De woning beschikt over een royale woonkamer,2 keuken,2 badkamer slaapkamers. Daarnaast is de woning geheel voorzien van kozijnen met dubbel glas, gelegen op eigen grond, tevens is de Vereniging van Eigenaren actief. Bovendien is er de mogelijkheid om de woning uit te breiden via een dakterras. Het appartement kan worden verdeeld met 2 aparte woonruimte met eigen keuken en badkamer en slaapkamers.
De woning is centraal gelegen aan de rand van de Haagse binnenstad. Gunstige ligging t.o.v. openbaar vervoer (Randstadrail, Station Den Haag-Centraal en Hollandspoor) en diverse scholen, ruime winkelaanbod en gezellige horeca, veel groene voorzieningen, sport- en recreatievoorzieningen op enkele minuten fietsen bereikbaar.
Indeling:
Woningentree op de begane grond; hal met meterkast en binnentrap naar de overloop op de 1e etage; woonkamer ca. 10.19x3.48; nog te realiseren keuken ca. 2.97x1.88; 1e slaapkamer aan de voorzijde ca. 2.55x1.88;
Trap vanaf de overloop naar de vrij in te delen zolder etage ca. 10.19x5.45 waar eenvoudig 2 slaapkamers gerealiseerd kunnen worden;
Bijzonderheden:
- Eigen grond
- Woonoppervlakte ca. 92m²
- Mogelijkheid om de woning uit te breiden via een dakterras
- Verwarming via cv-ketel
- VvE is actief: bijdrage € 84,- per maand
- Geheel voorzien van kozijnen met dubbel glas
- Niet-bewoningsclausule van toepassing
- In verband met het bouwjaar van de woning zal ongeacht de kwaliteit van de woning een ouderdoms- en materialenclausule worden opgenomen
- Oplevering per direct
Internet informatie
De middels internet verstrekte informatie is met de grootst mogelijke zorg samengesteld en geeft een zo duidelijk mogelijk beeld van de woning die wordt aangeboden.
Verkoper en/of verkopend makelaar geven geen garantie op volledige juistheid van deze informatie. Koper wordt nadrukkelijk in de gelegenheid gesteld de woning en apparatuur voor het tot stand komen van een overeenkomst te inspecteren op merk type en werking
Ideal for a large family who want to live together and also want their own private space. Spacious 4 room double upper house (92m²) located on the edge of the center of The Hague. The house has recently been completely renovated. The house has a spacious living room, 2 kitchen, 2 bathroom bedrooms. In addition, the house is fully equipped with double-glazed windows, located on private land, and the Association of Owners is also active. Moreover, there is the possibility to expand the house via a roof terrace. The apartment can be divided into 2 separate living areas with their own kitchen and bathroom and bedrooms.
The house is centrally located on the edge of the city center of The Hague. Favorable location in relation to public transport (Randstadrail, The Hague-Central Station and Hollandspoor) and various schools, wide range of shops and cozy restaurants, many green facilities, sports and recreational facilities can be reached within a few minutes by bike.
Layout:
Housing entrance on the ground floor; hall with meter cupboard and internal stairs to the landing on the 1st floor; living room approx. 10.19x3.48; yet to be realized kitchen approx. 2.97x1.88; 1st bedroom at the front approx. 2.55x1.88;
Stairs from the landing to the attic floor, which can be divided freely, approx. 10.19x5.45, where 2 bedrooms can easily be realized;
Particularities:
- Own ground
- Living area approx. 92m²
- Possibility to extend the house via a roof terrace
- Heating via central heating boiler
- VvE is active: contribution € 84 per month
- Fully equipped with double glazed windows
- Non-occupancy clause applicable
- In connection with the year of construction of the house, an age and materials clause will be included, regardless of the quality of the house
- Delivery immediately
internet information
The information provided via the internet has been compiled with the greatest possible care and gives the clearest possible picture of the property that is being offered.
The seller and/or the selling broker do not guarantee the complete correctness of this information. The buyer is expressly given the opportunity to inspect the home and equipment for brand, type and operation before concluding an agreement.
Kenmerken
Overdracht
- Laatste vraagprijs
- € 295.000 kosten koper
- Vraagprijs per m²
- € 3.207
- Status
- Verkocht
- Bijdrage VvE
- € 86,00 per maand
Bouw
- Soort appartement
- Maisonnette
- Soort bouw
- Bestaande bouw
- Bouwjaar
- 1898
Oppervlakten en inhoud
- Gebruiksoppervlakten
- Wonen
- 92 m²
- Inhoud
- 268 m³
Indeling
- Aantal kamers
- 6 kamers (5 slaapkamers)
- Aantal badkamers
- 2 badkamers
- Badkamervoorzieningen
- 2 douches, 2 toiletten, 2 wastafels, en wastafelmeubel
- Aantal woonlagen
- 2 woonlagen
- Gelegen op
- 2e woonlaag
Energie
- Energielabel
- Isolatie
- Dubbel glas
- Verwarming
- Cv-ketel
- Warm water
- Cv-ketel
Parkeergelegenheid
- Soort parkeergelegenheid
- Betaald parkeren, openbaar parkeren en parkeervergunningen
VvE checklist
- Inschrijving KvK
- Ja
- Jaarlijkse vergadering
- Ja
- Periodieke bijdrage
- Ja (€ 86,00 per maand)
- Reservefonds aanwezig
- Ja
- Onderhoudsplan
- Nee
- Opstalverzekering
- Ja
Foto's 54
© 2001-2025 funda





















































