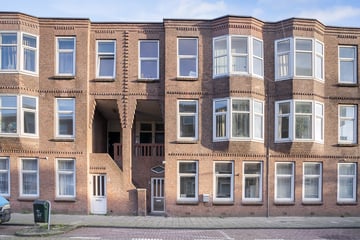
Omschrijving
English summary below
Gelegen in het centrum van Den Haag in de Rivierenbuurt, ruime parterre woning met achtertuin.
Door de centrale locatie zijn zowel het Hollands Spoor als Centraal Station te voet goed te bereiken. Het centrum is op loopafstand, slechts circa vijftien minuten.
De uitvalswegen zijn eenvoudig te bereiken. En verder ligt het openbaar vervoer met diverse bus en tramverbindingen in de nabije omgeving.
De parterre woning is een opknapper, maar heeft zeker potentie.
Ook biedt het meerdere mogelijkheden qua bewoning omdat er een vergunning aanwezig is om de woning in twee wooneenheden te verdelen.
Entree hal met meterkast, voorzien van de originele granito vloer.
De woning heeft drie ruime slaapkamers, een badkamer, toilet en keuken.
In de tuin bevindt zich een ruime berging/tuinhuis van ca. 25 m².
- Bouwjaar 1922
- Oplevering in overleg
- Vergunning voor twee woningen
- Actieve VvE
- Woonoppervlakte ca. 85 m²
Gelieve bij voorkeur via Funda een bericht insturen, dan nemen wij contact met u op om een bezichtiging in te plannen.
Deze informatie is door ons met de nodige zorgvuldigheid samengesteld. Onzerzijds wordt echter geen enkele aansprakelijkheid aanvaard voor enige onvolledigheid, onjuistheid of anderszins, dan wel de gevolgen daarvan. Alle opgegeven maten en oppervlakten zijn indicatief.
Located in the center of The Hague in the Rivierenbuurt, spacious ground floor house with backyard.
Due to the central location, both the Hollands Spoor and Central Station are easily accessible on foot. The center is within walking distance, only about fifteen minutes.
The arterial roads are easy to reach. And furthermore, public transport with various bus and tram connections is nearby.
The ground floor house is a fixer upper, but certainly has potential.
It also offers several options in terms of occupancy because there is a permit to divide the house into two residential units.
Entrance hall with meter cupboard, with the original granite floor.
The house has three spacious bedrooms, a bathroom, toilet and kitchen.
In the garden there is a spacious storage room/garden house of approximately 25 m².
- Year of construction 1922
- Delivery in consultation
- Permit for two homes
- Active homeowners' association
- Living area approx. 85 m²
Please send a message preferably via Funda and we will contact you to schedule a viewing.
This information has been compiled by us with due care. However, no liability is accepted on our part for any incompleteness, inaccuracy or otherwise, or the consequences thereof. All specified sizes and surfaces are indicative.
Kenmerken
Overdracht
- Laatste vraagprijs
- € 280.000 kosten koper
- Vraagprijs per m²
- € 3.294
- Status
- Verkocht
- Bijdrage VvE
- € 116,00 per maand
Bouw
- Soort appartement
- Benedenwoning
- Soort bouw
- Bestaande bouw
- Bouwjaar
- 1922
Oppervlakten en inhoud
- Gebruiksoppervlakten
- Wonen
- 85 m²
- Externe bergruimte
- 25 m²
- Inhoud
- 341 m³
Indeling
- Aantal kamers
- 4 kamers (3 slaapkamers)
- Aantal woonlagen
- 1 woonlaag
- Gelegen op
- Begane grond
Energie
- Energielabel
- Verwarming
- Cv-ketel
- Warm water
- Cv-ketel
Kadastrale gegevens
- 'S-GRAVENHAGE R 12469
- Kadastrale kaart
- Eigendomssituatie
- Volle eigendom
Buitenruimte
- Tuin
- Achtertuin
Bergruimte
- Schuur/berging
- Vrijstaande stenen berging
VvE checklist
- Inschrijving KvK
- Ja
- Jaarlijkse vergadering
- Ja
- Periodieke bijdrage
- Ja (€ 116,00 per maand)
- Reservefonds aanwezig
- Ja
- Onderhoudsplan
- Ja
- Opstalverzekering
- Ja
Foto's 24
© 2001-2025 funda























