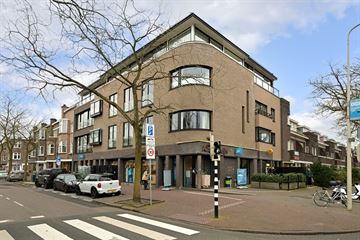
Omschrijving
*The English translation can be found below the dutch text*
SPECTACULAIR APPARTEMENT OP DE 1E ETAGE MET EEN PRACHTIG RUIM TERRAS OP HET ZUIDEN, LIFT, 3 SLAAPKAMERS EN 2 BADKAMERS, 2 INPANDIGE BERGINGEN/WASRUIMTE EN EEN RIANTE ZONNIGE WOONKAMER MET GASHAARD. IN DE KELDER IS NOG EEN APARTE FIETSENBERGING AANWEZIG.
HET APPARTEMENT IS GELEGEN OP DE HOEK VAN DE BEKENDE BENOORDENHOUTSE WINKELSTRAAT, DE HOYTEMASTRAAT, MET AL HAAR MOOIE WINKELS EN GEZELLIGE HORECA.
DE UITVALSWEGEN NAAR AMSTERDAM EN ROTTERDAM ZIJN TEVENS OM DE HOEK. HET OPENBAAR VERVOER STOPT VOOR DE DEUR EN HET CENTRAAL STATION IS OP CA. 10 MIN. FIETSAFSTAND.
Indeling:
Met de lift gaat u naar de 1e etage, entree appartement, hal met garderobekasten. Middels een lange gang bereikt u de lichte woonkamer met de moderne open keuken voorzien van alle apparatuur en toegang tot het zonnige terras. De woonkamer is voorzien van een gashaard en geeft tevens toegang tot het intieme zonnige terras. Door middel van een schuifdeur bereikt u de studeer/slaapkamer met ingebouwde kasten.
Achter de keuken is een riante berging met plaats voor een wasmachine en droger. Een 2e berging, te gebruiken voor diverse doeleinden, is daarnaast gelegen.
Hoofdslaapkamer met één volledige muur bedekt met inbouwkasten en toegang tot de moderne luxe badkamer met inloopdouche, w.c., dubbele vaste wastafel en een vrijstaand bad.
Charmante hoekslaapkamer met vaste kasten en een vrij uitzicht op de groenstrook van de Wassenaarseweg.
2e luxe badkamer met inloopdouche en wastafelmeubel.
Aparte w.c. op de gang.
In de kelder is een privé berging aanwezig van ca. 8m2.
Bijzonderheden:
- Eigen grond;
- Totaal verbouwd in 2021/2022 en onderdeel van een kleinschalig appartementen complex;
- Betonconstructie;
- Volledig geïsoleerd;
- Volledig voorzien van vloerverwarming;
- Met gebruik van mooie en luxe materialen verbouwd, hoog afwerk niveau;
- Keuken voorzien van elektrisch koken, Quooker, oven, oven/magnetron, vaatwasmachine, koel/vriescombinatie;
- Eigen C.V.;
- Prachtig ruim besloten terras op het zuiden;
- Aparte fietsenberging;
- VvE in oprichting, bijdrage zullen rond de € 300,- per maand worden;
- Lift.
De vermelde gebruiksoppervlakte is niet volgens de NVM-meetinstructie (NEN2580) ingemeten, hiervoor zijn de maten gehanteerd die op de architecte tekeningen vermeld staan.
Project notaris aanwezig.
**********************************************************
SPECTACULAR 1ST FLOOR APARTMENT WITH A BEAUTIFUL SPACIOUS SOUTH FACING TERRACE, ELEVATOR, 3 BEDROOMS AND 2 BATHROOMS, 2 INDOOR STORAGE / LAUNDRY ROOM AND A SPACIOUS SUNNY LIVING ROOM WITH GAS FIREPLACE. IN THE BASEMENT IS A SEPARATE BICYCLE STORAGE AVAILABLE.
THE APARTMENT IS LOCATED ON THE CORNER OF THE FAMOUS SHOPPING STREET BENOORDENHOUT, THE HOYTEMASTRAAT, WITH ALL ITS BEAUTIFUL STORES AND COZY RESTAURANTS.
THE ROADS TO AMSTERDAM AND ROTTERDAM ARE ALSO AROUND THE CORNER. PUBLIC TRANSPORT STOPS OUTSIDE THE DOOR AND THE CENTRAL STATION IS APPROX. 10 MIN. FIETSAFSTAND.
Layout:
With the elevator you go to the 1st floor, entrance apartment, hall with closets. Through a long corridor you reach the bright living room with modern open kitchen with all appliances and access to the sunny terrace. The living room has a gas fireplace and also gives access to the intimate sunny terrace. Through a sliding door you reach the study/bedroom with built-in closets.
Behind the kitchen is a spacious storage room with room for a washer and dryer. A 2nd storage room, to be used for various purposes, is located next door.
Master bedroom with one full wall covered with built-in closets and access to the modern luxury bathroom with walk-in shower, w.c., double fixed sink and freestanding bathtub.
Charming corner bedroom with closets and an unobstructed view of the green belt of the Wassenaarseweg.
2nd luxury bathroom with walk-in shower and sink cabinet.
Separate w.c. in the hallway.
In the basement there is a private storage room of about 8m2.
Details:
- Own land/freehold;
- Totally rebuilt in 2021/2022 and part of a small apartment complex;
- Concrete construction;
- Fully insulated;
- Fully equipped with underfloor heating;
- Remodeled using beautiful and luxurious materials, high level of finishing;
- Kitchen equipped with electric cooker, Quooker, oven, oven/microwave, dishwasher, fridge/freezer;
- Private central heating;
- Beautiful spacious private terrace facing south;
- Separate bicycle storage;
- VvE in formation, contribution will be around € 300, - per month;
- Elevator.
The mentioned usable area is not measured according to the NVM measurement instruction (NEN2580), for this the measurements are used that are mentioned on the architect's drawings.
Project notary present.
Kenmerken
Overdracht
- Laatste vraagprijs
- € 1.250.000 kosten koper
- Vraagprijs per m²
- € 6.906
- Status
- Verkocht
Bouw
- Soort appartement
- Bovenwoning (appartement)
- Soort bouw
- Bestaande bouw
- Bouwjaar
- 2022
- Specifiek
- Gestoffeerd
Oppervlakten en inhoud
- Gebruiksoppervlakten
- Wonen
- 181 m²
- Gebouwgebonden buitenruimte
- 19 m²
- Externe bergruimte
- 8 m²
- Inhoud
- 513 m³
Indeling
- Aantal kamers
- 4 kamers (3 slaapkamers)
- Aantal badkamers
- 2 badkamers en 1 apart toilet
- Badkamervoorzieningen
- Dubbele wastafel, 2 inloopdouches, ligbad, toilet, vloerverwarming, en 2 wastafelmeubels
- Aantal woonlagen
- 1 woonlaag
- Gelegen op
- 1e woonlaag
- Voorzieningen
- Lift
Energie
- Energielabel
- Isolatie
- Dakisolatie, dubbel glas, muurisolatie en vloerisolatie
- Verwarming
- Cv-ketel, gashaard en gehele vloerverwarming
- Warm water
- Cv-ketel
- Cv-ketel
- Combiketel uit 2021, eigendom
Kadastrale gegevens
- DEN HAAG X 6148
- Kadastrale kaart
- Eigendomssituatie
- Volle eigendom
Buitenruimte
- Tuin
- Zonneterras
- Balkon/dakterras
- Dakterras aanwezig
Bergruimte
- Schuur/berging
- Inpandig
Parkeergelegenheid
- Soort parkeergelegenheid
- Betaald parkeren, openbaar parkeren en parkeervergunningen
VvE checklist
- Inschrijving KvK
- Nee
- Jaarlijkse vergadering
- Nee
- Periodieke bijdrage
- Nee
- Reservefonds aanwezig
- Nee
- Onderhoudsplan
- Ja
- Opstalverzekering
- Ja
Foto's 24
© 2001-2025 funda























