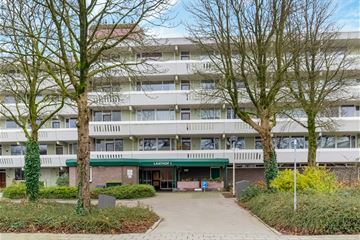
Omschrijving
Laathof 121, Ede
-English text below-
Privacy, royaal terras op het zuiden gelegen, heerlijk lichte woonkamer en prachtig uitzicht op het park!
Dat zijn vier kenmerken die naar boven komen na een bezoek aan dit TERRASAPPARTEMENT.
Dit appartement is voorzien van 3 kamers en ligt op loopafstand van winkelcentrum Bellestein.
Binnen 10 minuten fietsen bent u in het gezellige centrum van Ede met vele winkels, restaurants en cafés.
Met de auto bereikt u binnen enkele minuten de A12 of A30.
INDELING:
Via de keurig verzorgde en afgesloten centrale entree van het appartementencomplex bereiken we het appartement op de derde verdieping.
Entree, hal met meterkast en garderobenis. Bij het betreden van de woonkamer valt het direct op: heerlijk veel natuurlijk lichtinval door de ramen van de schuifpui naar het terras.
Vanuit de woonkamer is er toegang tot de naastgelegen (slaap)kamer met grote kastenwand en eigen deur naar het terras.
De keuken is aan de kant van de galerij gesitueerd en is uitgevoerd in een neutrale lichte kleurstelling. De keuken is voorzien van diverse inbouwapparatuur (o.a. 4-pits gaskookplaat, combi-oven/magnetron en koel/vriescombinatie), veel praktische bergruimte en een close-in boiler voor direct warm water.
Vanuit de woonkamer is er toegang tot het tussenportaal met toilet, voorraadkast (hier bevindt zich ook de Daalderop boiler) en toegangsdeuren naar de 2e slaapkamer en de badkamer.
De badkamer is nog in originele maar nette staat en voorzien van een ligbad, douche, wasmachineaansluiting en wastafel.
Op de begane grond van het appartementencomplex bevindt zich de gezamenlijke fietsenberging en eigen bergruimte.
BIJZONDERHEDEN:
- Royaal terras van ca. 28 m2 met vrij uitzicht op het park.
- Elektrisch bedienbaar uitvalscherm.
- Overdracht op korte termijn mogelijk.
- Projectnotaris (Van Putten van Apeldoorn in Ede).
- Actieve en gezonde Vereniging van Eigenaren (servicekosten ca. € 315,- per maand).
- Voorschot stookkosten ca. € 250,- per maand.
English translation:
Laathof 121, Ede
Privacy, generous terrace, lovely bright living room and beautiful views of the park!
These are four characteristics that come to the fore after visiting this TERRACE APARTMENT.
This flat has 3 rooms and is within walking distance of Bellestein shopping centre.
Within a 10-minute cycle you are in the cosy centre of Ede with many shops, restaurants and cafés.
By car you can reach the A12 or A30 within a few minutes.
LAYOUT.
Via the neatly maintained and closed central entrance of the apartment complex, you reach the flat on the third floor.
Entrance hall with meter cupboard and wardrobe. Upon entering the living room, you immediately notice: lovely natural light through the windows of the sliding doors to the terrace.
From the living room, there is access to the adjacent (bedroom) room with large wardrobe and its own door to the terrace.
The kitchen is located on the gallery side and is finished in a neutral light colour scheme. The kitchen is equipped with various built-in appliances (including 4-burner gas hob, combination oven/microwave and fridge/freezer), plenty of practical storage space and a close-in (kitchen) boiler for instant hot water.
From the living room, there is access to the intermediate hallway with toilet, pantry (this is also where the Daalderop boiler is located) and access doors to the 2nd bedroom and bathroom.
The bathroom is still in original but neat condition and equipped with a bathtub, shower, washing machine connection and sink.
On the ground floor of the apartment complex is the shared bicycle storage room and private storage space.
SPECIFICS:
- Spacious terrace of approx. 28 m2 with unobstructed views of the park.
- Electrically operated drop-down screen.
- Quick purchase possible.
- Project notary (Van Putten van Apeldoorn in Ede).
- Active and healthy Owners Association.
Kenmerken
Overdracht
- Laatste vraagprijs
- € 275.000 kosten koper
- Vraagprijs per m²
- € 3.716
- Servicekosten
- € 315 per maand
- Status
- Verkocht
- Bijdrage VvE
- € 315,00 per maand
Bouw
- Soort appartement
- Galerijflat (appartement)
- Soort bouw
- Bestaande bouw
- Bouwjaar
- 1978
- Specifiek
- Gedeeltelijk gestoffeerd
- Soort dak
- Plat dak bedekt met bitumineuze dakbedekking
Oppervlakten en inhoud
- Gebruiksoppervlakten
- Wonen
- 74 m²
- Gebouwgebonden buitenruimte
- 28 m²
- Externe bergruimte
- 6 m²
- Inhoud
- 233 m³
Indeling
- Aantal kamers
- 3 kamers (2 slaapkamers)
- Aantal badkamers
- 1 badkamer en 1 apart toilet
- Badkamervoorzieningen
- Douche, ligbad, en wastafel
- Aantal woonlagen
- 1 woonlaag
- Gelegen op
- 3e woonlaag
- Voorzieningen
- Glasvezelkabel, lift, mechanische ventilatie, schuifpui, en TV kabel
Energie
- Energielabel
- Isolatie
- Dubbel glas en HR-glas
- Verwarming
- Blokverwarming
- Warm water
- Elektrische boiler (huur)
Kadastrale gegevens
- EDE F 4290
- Kadastrale kaart
- Eigendomssituatie
- Volle eigendom
Buitenruimte
- Ligging
- Aan park, aan rustige weg, in woonwijk en vrij uitzicht
- Balkon/dakterras
- Balkon aanwezig
Bergruimte
- Schuur/berging
- Inpandig
Parkeergelegenheid
- Soort parkeergelegenheid
- Openbaar parkeren
VvE checklist
- Inschrijving KvK
- Ja
- Jaarlijkse vergadering
- Ja
- Periodieke bijdrage
- Ja (€ 315,00 per maand)
- Reservefonds aanwezig
- Ja
- Onderhoudsplan
- Ja
- Opstalverzekering
- Ja
Foto's 22
© 2001-2025 funda





















