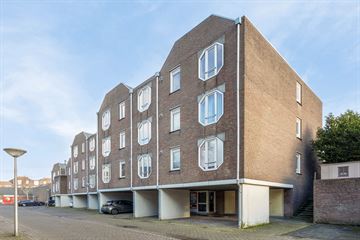
Omschrijving
For English scroll down
Zeer centraal in de woonwijk " Achtse Barrier" gelegen, uitstekend onderhouden 4-kamer appartement op de tweede etage met o.a. een eigen overdekte parkeerplaats, royale berging, 3 slaapkamers, balkon en een luxe keuken en badkamer.
Winkelcentrum Biarritzplein bevindt zich op loopafstand.
TWEEDE VERDIEPING:
Vanuit de entree/hal bereikt u de inpandige berging. Hier bevindt zich de opstelling van de cv-combiketel (Remeha HR 2018) en voldoende bergruimte.
BADKAMER:
De geheel betegelde moderne badkamer is voorzien van een ligbad met glazen douchewand scherm en thermostaatkraan, mooi wastafelmeubel, spiegelkast en designradiator. Tevens aansluiting wasmachine.
SLAAPKAMER:
Slaapkamer 1 is gelegen aan de voorzijde van het appartement en is afgewerkt met een mooie laminaatvloer.
SLAAPKAMER:
Slaapkamer 2 is ook gelegen aan de voorzijde en heeft een wastafel en laminaatvloer.
TOILET:
Moderne toiletruimte met hangend closet, spots en fonteintje.
WOONKAMER:
Royale woonkamer met veel lichtinval, mooie laminaatvloer en toegang tot het zonnige balkon. (Zuid-Oosten)
KEUKEN:
De luxe open keuken is voorzien van een koelkast, vriezer, vaatwasser, afzuigkap, gaskookplaat en combi oven.
SLAAP/ WERKKAMER:
Gelegen aan de achterzijde met laminaatvloer en toegang tot het balkon.
BERGING EN PARKEERPLAATS:
Op de begane grond heeft u de beschikking over een eigen berging met elektra en voor de berging een eigen parkeerplaats onder de carport.
BIJZONDERHEDEN:
LUXE KEUKEN EN SANITAIR
MOOI BALKON OP DE ZONZIJDE
3 SLAAPKAMERS
GEHEEL VOORZIEN VAN KUNSTSTOF KOZIJNEN MET DUBBELE BEGLAZING
LOOPAFSTAND VAN WINKELCENTRUM
DICHT BIJ DE UITVALSWEGEN
SERVICEKOSTEN MOMENTEEL € 138,= PER MAAND
Very centrally located in the residential area "Achtse Barrier", excellently maintained 4-room apartment on the second floor with, among other things, its own covered parking space, spacious storage room, 3 bedrooms, balcony and a luxurious kitchen and bathroom.
Biarritzplein shopping center is within walking distance.
SECOND FLOOR:
From the entrance/hall you reach the indoor storage room. Here is where the central heating combi boiler (Remeha HR 2018) and sufficient storage space are located.
BATHROOM:
The fully tiled modern bathroom has a bath with glass shower screen and thermostatic tap, beautiful washbasin, mirror cabinet and design radiator. Also washing machine connection.
BEDROOM:
Bedroom 1 is located at the front of the apartment and is finished with a beautiful laminate floor.
BEDROOM:
Bedroom 2 is also located at the front and has a sink and laminate flooring.
TOILET:
Modern toilet room with hanging toilet, spotlights and sink.
LIVING ROOM:
Spacious living room with lots of light, beautiful laminate flooring and access to the sunny balcony. (South East)
KITCHEN:
The luxurious open kitchen is equipped with a refrigerator, freezer, dishwasher, extractor hood, gas hob and combi oven.
BEDROOM/ WORK ROOM:
Located at the rear with laminate flooring and access to the balcony.
STORAGE AND PARKING:
On the ground floor you have your own storage room with electricity and a private parking space under the carport for the storage room.
PARTICULARITIES:
LUXURY KITCHEN AND SANITARIES
BEAUTIFUL BALCONY ON THE SUN SIDE
3 BEDROOMS
FULLY EQUIPPED WITH PLASTIC FRAMES WITH DOUBLE GLAZING
WALKING DISTANCE FROM SHOPPING CENTER
CLOSE TO THE HIGHWAYS
SERVICE COSTS CURRENTLY €138 PER MONTH
Kenmerken
Overdracht
- Laatste vraagprijs
- € 309.000 kosten koper
- Vraagprijs per m²
- € 4.066
- Servicekosten
- € 139 per maand
- Status
- Verkocht
Bouw
- Soort appartement
- Portiekflat
- Soort bouw
- Bestaande bouw
- Bouwjaar
- 1978
- Soort dak
- Plat dak
Oppervlakten en inhoud
- Gebruiksoppervlakten
- Wonen
- 76 m²
- Gebouwgebonden buitenruimte
- 6 m²
- Externe bergruimte
- 11 m²
- Inhoud
- 249 m³
Indeling
- Aantal kamers
- 4 kamers (3 slaapkamers)
- Aantal badkamers
- 1 badkamer en 1 apart toilet
- Badkamervoorzieningen
- Douche, ligbad, en wastafelmeubel
- Aantal woonlagen
- 3 woonlagen
- Gelegen op
- 2e woonlaag
Energie
- Energielabel
- Isolatie
- Dubbel glas
- Verwarming
- Cv-ketel
- Warm water
- Cv-ketel
- Cv-ketel
- Remeha HR (gas gestookt combiketel uit 2018, eigendom)
Kadastrale gegevens
- WOENSEL S 172
- Kadastrale kaart
- Eigendomssituatie
- Volle eigendom
Buitenruimte
- Ligging
- In woonwijk
- Balkon/dakterras
- Balkon aanwezig
Bergruimte
- Schuur/berging
- Inpandig
- Voorzieningen
- Elektra
Garage
- Soort garage
- Carport en parkeerplaats
Parkeergelegenheid
- Soort parkeergelegenheid
- Openbaar parkeren
VvE checklist
- Inschrijving KvK
- Ja
- Jaarlijkse vergadering
- Ja
- Periodieke bijdrage
- Nee
- Reservefonds aanwezig
- Ja
- Onderhoudsplan
- Ja
- Opstalverzekering
- Ja
Foto's 28
© 2001-2024 funda



























