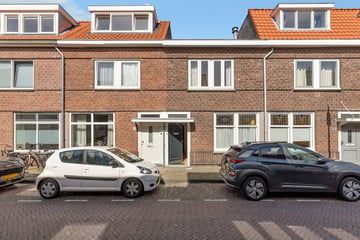
Omschrijving
*** English below ***
Aan de rand van het centrum in sfeervolle kindvriendelijke straat gelegen, ligt deze licht uitgevoerde te renoveren tussenwoning met zonnige achter(stads)tuin op het noord/oosten. Het bouwjaar van de woning is ca. 1924 en de totale grondoppervlakte is ca. 89 m2. De totale woonoppervlakte van de woning is ca. 86 m2 (conform NEN 2580) en de totale inhoud ca. 313 m3. Er is een C.V. gasverwarming aanwezig en het warme water wordt voorzien via de C.V.-installatie (combiketel “Remeha”). De woning is gelegen op loopafstand van het centrum van Haarlem, het Patronaat, de Jopenkerk, Pathé bioscoop, horecafaciliteiten en diverse terrasjes en op fietsafstand van de duinen en het strand. De woning is gelegen nabij openbaar vervoer zoals het NS station Haarlem en diverse uitvalswegen zijn direct bereikbaar.
De achtergevel van de woning is van origine recht opgetrokken. De woning dient gemoderniseerd en verduurzaamd te worden. Diverse uitbreidingsmogelijkheden van toepassing o.a. uitbouw op de parterre, realisering dakopbouw op de 1e Etage etc.!
INDELING:
Parterre:
entree, gang, lichte living voorzien van betonvloer met plavuizen, trapkast, open haard en openslaande deuren naar zonnige achtertuin op het noord/oosten, uitgebouwde moderne keuken met enige inbouwapparatuur, aangebouwde badkamer met ligbad, aparte douche, toilet en wastafel;
1ste etage:
ruime overloop met C.V.-combiketel opstelling, grote voorkamer(over volle breedte) met houten parketvloerdelen, achterkamer en tussenruimte met vaste kast (mogelijkheid voor 3e kamer). Thans plat dak.
BIJZONDERHEDEN:
Fundering op betonplaten met verstijvingsribben (recente info van de gemeente Haarlem beschikbaar).
Zeer kindvriendelijke rustige omgeving direkt tegen het centrum aan van Haarlem gelegen.
Deze in rustige straat gelegen te renoveren tussenwoning is zeker het bezichtigen waard.
OPLEVERING:
Het object is in overleg leeg te aanvaarden (kan eventueel spoedig).
Voor een bezichtiging of extra informatie kunt u contact opnemen met onze makelaar Andre an Regteren, Register Makelaar en Taxateur. Wij raden ook altijd aan om uw eigen (NVM) aankoopmakelaar mee te nemen.
*** English ***
Located on the edge of the city center in an atmospheric, child-friendly street, this light-filled terraced house in need of renovation is situated, featuring a sunny back (city) garden facing the northeast. The house was built around 1924 and the total land area is approximately 89 m2. The total living space of the house is about 86 m2 (in accordance with NEN 2580 standards) and the total volume is approximately 313 m3. There is central gas heating present and hot water is provided via the central heating system (combination boiler "Remeha"). The house is within walking distance of the center of Haarlem, the Patronaat, the Jopen Church, Pathé cinema, catering facilities, and various terraces, and within cycling distance of the dunes and the beach. The property is located near public transport such as Haarlem railway station and various main roads are directly accessible.
The rear facade of the house was originally built straight up. The house needs to be modernized and made more sustainable. There are various possibilities for expansion, including an extension on the ground floor, the realization of a roof structure on the 1st floor, etc.!
LAYOUT: Ground floor: entrance, hallway, bright living room with concrete floor and tiles, under-stairs cupboard, fireplace, and French doors to the sunny backyard facing the northeast, extended modern kitchen with some built-in appliances, attached bathroom with bathtub, separate shower, toilet, and sink;
1st floor: spacious landing with central heating combi boiler setup, large front room (across the full width) with wooden parquet flooring, back room, and intermediate space with built-in closet (possibility for a 3rd room). Currently, there is a flat roof.
SPECIAL FEATURES: Foundation on concrete slabs with stiffening ribs (recent information from the municipality of Haarlem available). Very child-friendly quiet environment directly adjacent to the center of Haarlem.
This terraced house in need of renovation, located in a quiet street, is definitely worth a visit.
DELIVERY: The property can be vacated in consultation (can possibly be done quickly).
Kenmerken
Overdracht
- Laatste vraagprijs
- € 425.000 kosten koper
- Vraagprijs per m²
- € 4.942
- Status
- Verkocht
Bouw
- Soort woonhuis
- Eengezinswoning, tussenwoning
- Soort bouw
- Bestaande bouw
- Bouwperiode
- 1906-1930
- Soort dak
- Plat dak bedekt met bitumineuze dakbedekking
Oppervlakten en inhoud
- Gebruiksoppervlakten
- Wonen
- 86 m²
- Perceel
- 89 m²
- Inhoud
- 313 m³
Indeling
- Aantal kamers
- 3 kamers (2 slaapkamers)
- Aantal badkamers
- 1 badkamer en 1 apart toilet
- Badkamervoorzieningen
- Ligbad, toilet, en wastafel
- Aantal woonlagen
- 2 woonlagen
- Voorzieningen
- Natuurlijke ventilatie en rookkanaal
Energie
- Energielabel
- Verwarming
- Cv-ketel
- Warm water
- Cv-ketel
- Cv-ketel
- Remeha (gas gestookt combiketel, eigendom)
Kadastrale gegevens
- HAARLEM H 2607
- Kadastrale kaart
- Oppervlakte
- 89 m²
- Eigendomssituatie
- Volle eigendom
Buitenruimte
- Ligging
- In woonwijk
- Tuin
- Achtertuin
- Achtertuin
- 25 m² (10,00 meter diep en 2,50 meter breed)
- Ligging tuin
- Gelegen op het noordoosten
Parkeergelegenheid
- Soort parkeergelegenheid
- Parkeervergunningen
Foto's 20
© 2001-2025 funda



















