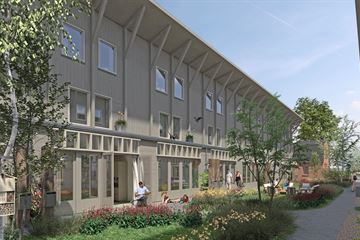
Omschrijving
* ENGLISH TRANSLATION BELOW \*
Geweldig ruime nieuwbouw GASLOZE WONING MET 11 ZONNEPANELEN ! Standaard ca.133m² woonoppervlak. Energielabel A+++.
Deze woning is onderdeel van het nieuwbouwproject De Brecht. De bouw van dit project loopt voorspoedig. Oplevering ca. 3e kwartaal 2024.
Het centrum van Nieuw-Vennep met een divers winkelaanbod vindt u op loopafstand en ook de scholen en andere voorzieningen zitten allemaal dicht in de buurt. Het wandelpark met de kinderboerderij ligt om de hoek. De woning is daarbij zeer centraal gelegen. De omliggende grote steden oa. Amsterdam, Leiden en Den-Haag zijn zowel met de auto als met het openbaar vervoer gemakkelijk te bereiken. Nieuw-Vennep heeft een eigen treinstation met verbinding naar Schiphol/Amsterdam en Leiden en een snelle R-net busverbinding.
INDELING
BEGANE GROND:
Aan de voorzijde de entree, meterkast en de eetkamer. Aan de tuin(achter)zijde is de woonkamer met de toegang naar de achtertuin. In het midden van de woning is de keuken gesitueerd. In de tussenhal met de trap naar boven is het toilet en een aparte technische ruimte voor de warmtepomp.
1e VERDIEPING:
Op de eerste verdieping vindt u drie ruime slaapkamers en de badkamer.
2e VERDIEPING:
Ruime vierde slaapkamer en aparte ruimte met de aansluitingen voor de wasmachine en droger.
KENMERKEN
- GASLOZE WONING MET 11 ZONNEPANELEN !
- Bespaar ca. € 150,-- per/maand op uw energiekosten (4-persoons huishouden).
- Koopsom vrij op naam, u bespaart dus 2% overdrachtsbelasting.
- Woonoppervlakte standaard ca. 133m².
- Standaard 4 slaapkamers.
- Uitbouw begane grond mogelijk, heipalen zijn reeds aangebracht.
- Keukenpositie naar wens aan te passen.
- 2e badkamer op de 2e verdieping behoort tot de mogelijkheden.
- Vloerverwarming en koeling door gehele woning.
- 1 of 2 privé parkeerplaatsen € 6.495,-- per parkeerplaats (niet in koopsom begrepen).
Heeft u interesse in deze bijzondere woning? Wij maken graag een afspraak om de details te bespreken.
Download de brochure en bezoek de projectwebsite van De Brecht.
ENGLISH DESCRIPTION
Wonderfully spacious new construction GASLESS HOME WITH 11 SOLAR PANELS! Standard approx. 133m² living space. Energy label A+++.
This house is part of the new construction project De Brecht. The construction of this project is going well. Delivery approximately 3rd quarter 2024.
The center of Nieuw-Vennep with a diverse range of shops is within walking distance and the schools and other facilities are all close by. The walking park with the petting zoo is around the corner. The house is very centrally located. The surrounding major cities, among others Amsterdam, Leiden and The Hague are easily accessible by car and public transport. Nieuw-Vennep has its own train station with connections to Schiphol/Amsterdam and Leiden and a fast R-net bus connection.
LAYOUT
GROUND FLOOR:
At the front is the entrance, meter cupboard and dining room. On the garden (rear)side is the living room with access to the backyard. The kitchen is located in the middle of the house. In the hall with the stairs leading up is the toilet and a separate technical room for the heat pump.
1st FLOOR:
On the first floor you will find three spacious bedrooms and the bathroom.
2nd FLOOR:
Spacious fourth bedroom and separate room with connections for the washing machine and dryer.
CHARACTERISTICS
- GASLESS HOUSE WITH 11 SOLAR PANELS!
- Save about € 150,-- per/month on your energy costs (4-person household).
- Purchase price free by name, so you save 2% transfer tax.
- Living area standard approx. 133m².
- Standard 4 bedrooms.
- Ground floor extension possible, piles have already been installed.
- Kitchen position can be adjusted as desired.
- 2nd bathroom on the 2nd floor is possible.
- Underfloor heating and cooling throughout the entire house.
- 1 or 2 private parking spaces € 6.495,-- per parking space (not included in purchase price).
Are you interested in this special property? We are happy to make an appointment to discuss the details.
Download the brochure and visit the project website De Brecht.
Kenmerken
Overdracht
- Laatste vraagprijs
- € 560.000 vrij op naam
- Vraagprijs per m²
- € 4.211
- Status
- Verkocht
Bouw
- Soort woonhuis
- Eengezinswoning, tussenwoning
- Soort bouw
- Nieuwbouw
- Bouwjaar
- 2024
Oppervlakten en inhoud
- Gebruiksoppervlakten
- Wonen
- 133 m²
- Externe bergruimte
- 6 m²
- Inhoud
- 372 m³
Indeling
- Aantal kamers
- 5 kamers (4 slaapkamers)
- Aantal badkamers
- 1 badkamer en 1 apart toilet
- Aantal woonlagen
- 3 woonlagen
- Voorzieningen
- Balansventilatie en zonnepanelen
Energie
- Energielabel
- Isolatie
- Volledig geïsoleerd
- Verwarming
- Gehele vloerverwarming en warmtepomp
- Warm water
- Aardwarmte
Buitenruimte
- Tuin
- Achtertuin
Bergruimte
- Schuur/berging
- Vrijstaande stenen berging
Parkeergelegenheid
- Soort parkeergelegenheid
- Op eigen terrein
Foto's 16
© 2001-2024 funda















