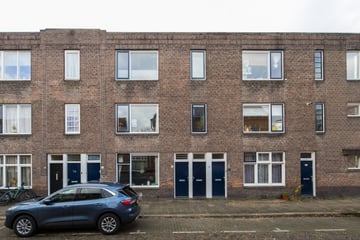
Omschrijving
*** FOR ENGLISH SEE BELOW ***
Stijlvol wonen in een karaktervolle buurt, te koop gekomen is jouw droomappartement in Lombok
Op zoek naar een moderne woning in een levendige, populaire wijk met historie? Dit keurig afgewerkte appartement biedt de ideale mix van comfort en karakter. Gelegen in een authentiek gebouw uit 1925, is het de perfecte thuisbasis voor jonge stellen of starters die houden van sfeer en gemak.
Het appartement beschikt over twee ruime slaapkamers, ideaal voor een eigen werkplek of logeerkamer, er is tevens een ruim balkon aanwezig van maar liefst 7 meter breed op het Westen.
Leven in Lombok: het beste van de stad dichtbij
Dit appartement ligt in de populaire wijk Lombok, bekend om haar sfeervolle, vooroorlogse charme en bruisende karakter. Binnen 7 minuten fietsen sta je in het hart van Utrecht, terwijl je de levendige Kanaalstraat met diverse winkels en gezellige horeca op loopafstand hebt. Of je nu zin hebt in een kop koffie, een diner of je boodschappen wil doen, alles is binnen handbereik.
Daarnaast zijn de snelwegen A12 en A2 vlakbij, waardoor je eenvoudig de stad uit kunt voor werk of uitstapjes.
Ben jij klaar om verliefd te worden op jouw nieuwe woning in Lombok? Plan vandaag nog een bezichtiging en ontdek dit unieke appartement!
De indeling is als volgt:
Begane grond: entree, trapopgang naar
1e Verdieping: overloop en wasruimte, trapopgang naar
2e Verdieping: overloop, moderne badkamer voorzien van wastafel en inloopdouche, separaat toilet, lichte woonkamer met aan de achterzijde de moderne open keuken voorzien van diverse inbouwapparatuur, twee ruime slaapkamers aan de achterzijde, beide met een deur naar het riante balkon met middag- en avondzon.
De belangrijkste afmetingen zijn:
woonkamer: 492 x 452
keuken: 396 x 197
slaapkamer: 396 x 219
slaapkamer: 396 x 247
badkamer: 187 x 136
balkon: 711 x 128
Bijzonderheden:
- Keuken vernieuwd in 2013
- Badkamer vernieuwd in 2020
- Elektrische installatie vernieuwd in 2020
- Actieve, gezonde VvE
- Oplevering in overleg
Brochure aanvragen:
Een uitgebreide brochure, inclusief plattegronden, NVM vragenlijst en lijst van roerende zaken, kunt u telefonisch of per mail bij ons aanvragen.
Aankoopmakelaar inschakelen:
Uw NVM-aankoopmakelaar komt op voor uw belang en bespaart u tijd, geld en zorgen. Adressen van collega NVM-aankoopmakelaars in Utrecht vindt u op Funda.
*** ENGLISH VERSION ***
Stylish living in a characterful neighborhood, your dream apartment in Lombok has come up for sale
Looking for a modern home in a lively, popular neighborhood with history? This beautifully finished apartment offers the ideal mix of comfort and character. Located in an authentic building from 1925, it is the perfect home base for young couples or starters who love atmosphere and convenience.
The apartment has two spacious bedrooms, ideal for your own workplace or guest room, and there is also a spacious balcony of no less than 7 meters wide on the West.
Living in Lombok: the best of the city close by
This apartment is located in the popular Lombok district, known for its atmospheric, pre-war charm and vibrant character. Within 7 minutes of cycling you will be in the heart of Utrecht, while the lively Kanaalstraat with various shops and cozy restaurants is within walking distance. Whether you fancy a cup of coffee, dinner or do some shopping, everything is within reach.
In addition, the A12 and A2 highways are nearby, making it easy to get out of the city for work or trips.
Are you ready to fall in love with your new home in Lombok? Schedule a viewing today and discover this unique apartment!
The layout is as follows:
Ground floor: entrance, stairs to
1st Floor: landing and laundry room, stairs to
2nd Floor: landing, modern bathroom with sink and walk-in shower, separate toilet, bright living room with the modern open kitchen at the rear with various built-in appliances, two spacious bedrooms at the rear, both with a door to the spacious balcony with afternoon and evening sun.
The most important dimensions are:
living room: 492 x 452
kitchen: 396 x 197
bedroom: 396 x 219
bedroom: 396 x 247
bathroom: 187 x 136
balcony: 711 x 128
Details:
- Kitchen renovated in 2013
- Bathroom renovated in 2020
- Electrical installation renewed in 2020
- Active, healthy homeowners' association
- Delivery in consultation
Request brochure:
An extensive brochure, including floor plans, NVM questionnaire and list of movable property, can be requested from us by telephone or e-mail.
Enable purchase broker:
Your NVM purchase broker stands up for your interests and saves you time, money and worries.
You can find addresses of fellow NVM purchase brokers in Utrecht on Funda.
Kenmerken
Overdracht
- Laatste vraagprijs
- € 375.000 kosten koper
- Vraagprijs per m²
- € 5.357
- Status
- Verkocht
- Bijdrage VvE
- € 75,00 per maand
Bouw
- Soort appartement
- Bovenwoning
- Soort bouw
- Bestaande bouw
- Bouwjaar
- 1925
- Soort dak
- Plat dak bedekt met bitumineuze dakbedekking
Oppervlakten en inhoud
- Gebruiksoppervlakten
- Wonen
- 70 m²
- Gebouwgebonden buitenruimte
- 10 m²
- Inhoud
- 240 m³
Indeling
- Aantal kamers
- 3 kamers (2 slaapkamers)
- Aantal badkamers
- 1 badkamer en 1 apart toilet
- Badkamervoorzieningen
- Douche en wastafel
- Aantal woonlagen
- 1 woonlaag
- Gelegen op
- 3e woonlaag
- Voorzieningen
- Mechanische ventilatie en TV kabel
Energie
- Energielabel
- Isolatie
- Dakisolatie en dubbel glas
- Verwarming
- Cv-ketel
- Warm water
- Cv-ketel
- Cv-ketel
- Remeha Tzerra ace cw5 (gas gestookt combiketel uit 2020, eigendom)
Kadastrale gegevens
- CATHARIJNE C 8125
- Kadastrale kaart
- Eigendomssituatie
- Volle eigendom
Buitenruimte
- Ligging
- Aan rustige weg, in woonwijk en vrij uitzicht
- Balkon/dakterras
- Balkon aanwezig
Parkeergelegenheid
- Soort parkeergelegenheid
- Betaald parkeren en parkeervergunningen
VvE checklist
- Inschrijving KvK
- Ja
- Jaarlijkse vergadering
- Ja
- Periodieke bijdrage
- Ja (€ 75,00 per maand)
- Reservefonds aanwezig
- Nee
- Onderhoudsplan
- Nee
- Opstalverzekering
- Ja
Foto's 52
© 2001-2024 funda



















































