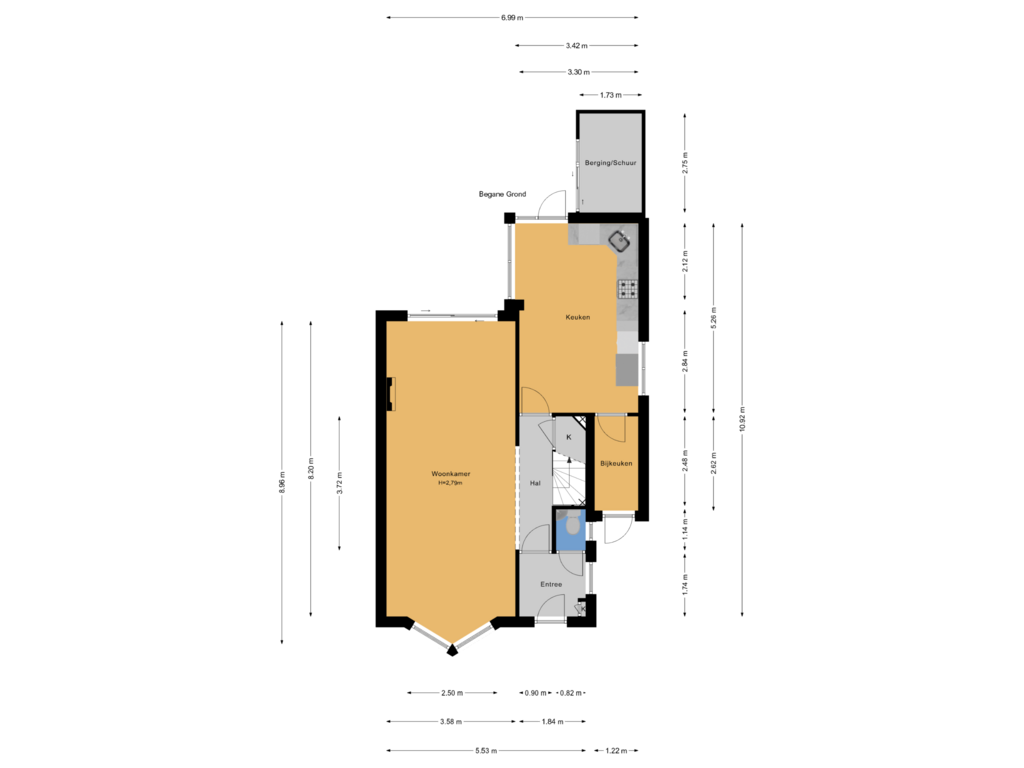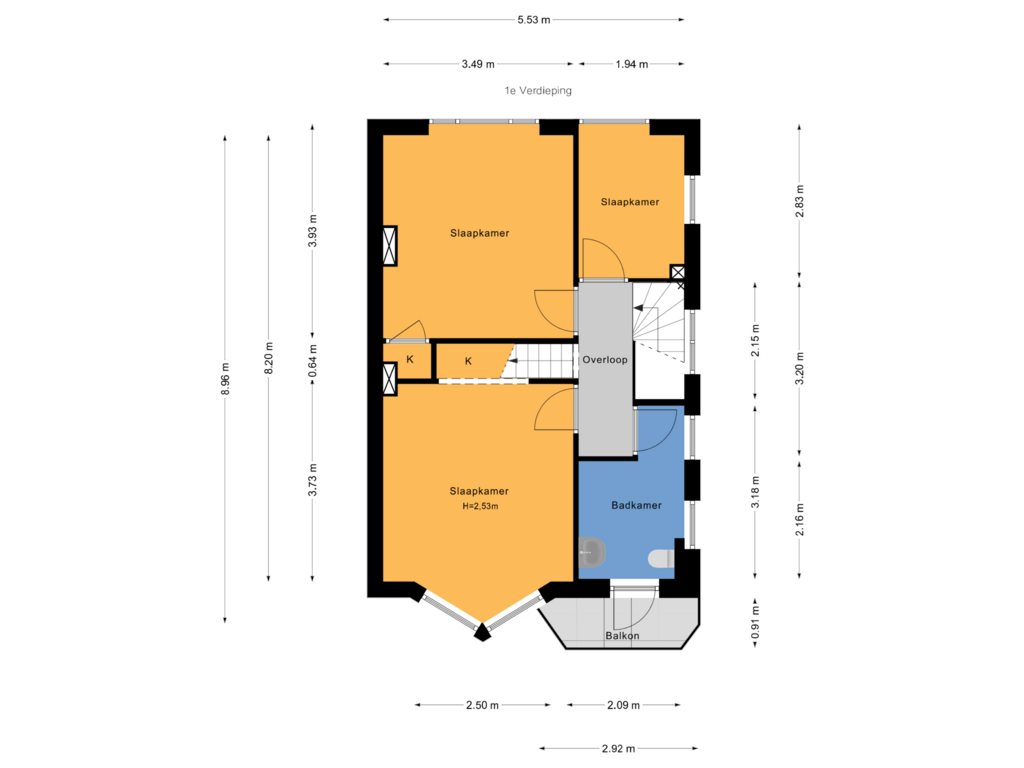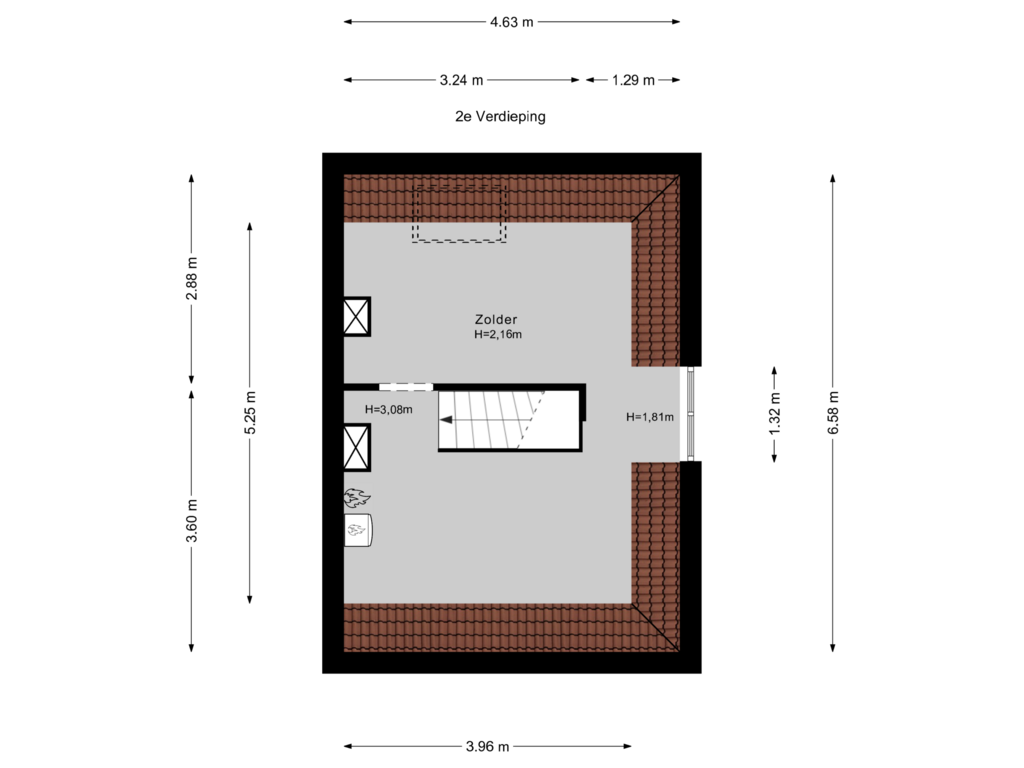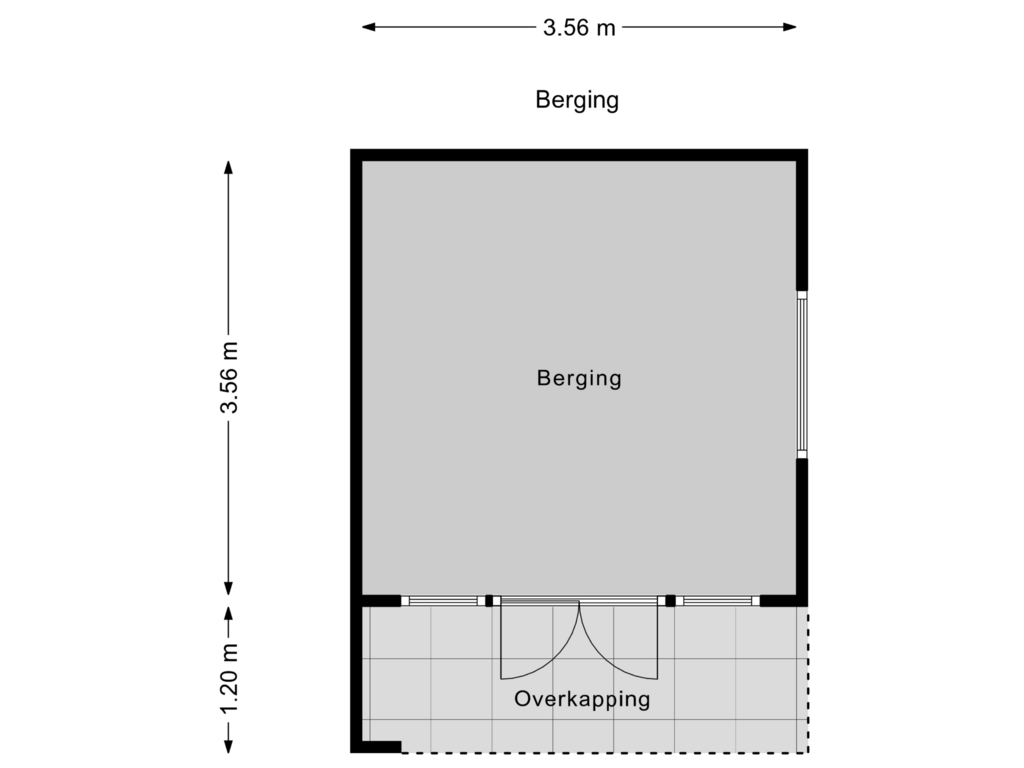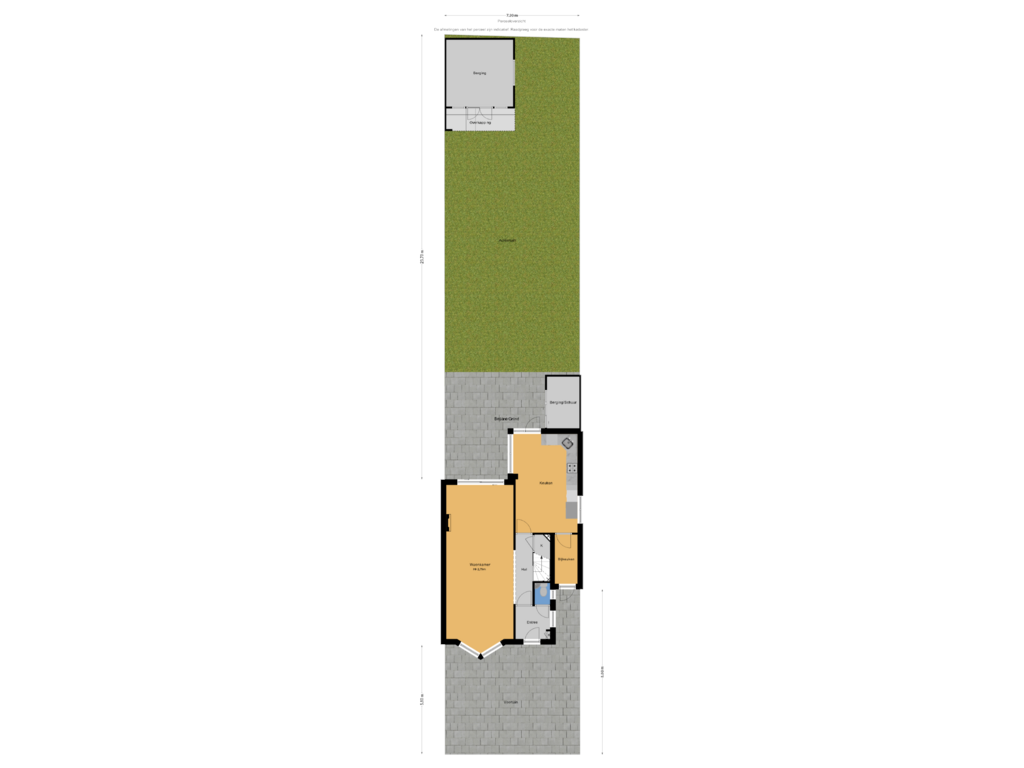
Wijngaardenlaan 482252 XP VoorschotenNassauwijk
€ 689.000 k.k.
BlikvangerJaren 30 hoekwoning met veel potentie en riante achtertuin
Omschrijving
Sfeervolle jaren ’30-woning op hoek gelegen met een voor- en zeer diepe achtertuin.
Wat deze charmante woning bijzonder maakt is de mooie uitstraling, de extra lichtinval door de hoekligging, de uitgebouwde woonkeuken, de (fietsen-)berging naast de woning, de royale zolderverdieping en de zeer diepe achtertuin met achterom.
Ideale centrale ligging in het mooie Voorschoten!
ENGLISH? SEE BELOW.
Locatie
Deze woning is zeer gunstig gelegen op loopafstand van o.a. het NS Station Voorschoten, The British School, The American school of The Hague in Wassenaar, het dorpscentrum met gezellige restaurants, terrassen en divers winkelaanbod. Het recreatiegebied "de Vlietlanden" en de Koninklijke landgoederen “De Horsten” liggen op nog geen 10 minuten fietsen en via de diverse uitvalswegen (A4/A44/N11) ben je snel op weg naar Schiphol, Amsterdam, Den Haag, Rotterdam en Utrecht. Een bezoekje aan de binnenstad van Leiden of een dagje naar het strand liggen op ca. 15 minuten rijden. Ook op de fiets is dit aan te rijden.
Wat je graag wilt weten over deze sfeervolle woning:
- Woonoppervlakte 131,9 m² volgens de branchebrede meetinstructie (afgeleid van de NEN
2580 methode)
- Kavel grond is 282 m2
- 6 Zonnepanelen op het dak
- Bouwjaar 1936
- Kunststof (Knipping) en houten kozijnen met dubbel glas
- Elektra 8 groepen en 3 aardlekschakelaars
- CV combi HR ketel uit 2011, merk Intergas
- Bouwtechnisch rapport aanwezig
- Eigen grond
- Kijk ook naar onze omgevingsfilm
- Verkoopvoorwaarden zijn van toepassing
- De op te maken koopovereenkomst zal conform het NVM-model zijn
- In de koopakte zullen in verband met het bouwjaar de ouderdoms- en
materialenclausule worden opgenomen en eveneens de niet-bewoningsclausule
Indeling
Via de goed aangelegde voortuin kom je dit gezellige familiehuis binnen.
Je komt vervolgens in een royale woonkamer met karakteristieke erker aan de voorzijde met mooi uitzicht over de voortuin. Via de glazen achterpui zie je de rijk beplante achtertuin. Deze royale woonkamer heeft een houten parketvloer en een vaste kast.
Je gaat genieten van een heerlijk grote aangebouwde woonkeuken van ca. 16 m2. Het keukenblok bestaat uit een natuurstenen aanrechtblad met 1 1/2 spoelbak, een inbouwvaatwasser en 4-pitsgaskookplaat met afzuigkap.
Heel fijn is de aparte berging.
Je loopt vervolgens de zonnige diepe tuin in met op meerdere plekken een heerlijke plek om te vertoeven. Ideaal is de stenen schuur bij de keuken. Aan de achterzijde bevindt zich een royaal chalet met kiezel terras. De tuin met achterom is nu aan de achterzijde afgesloten, maar is weer makkelijk toegankelijk te maken.
Hal met toilet met fontein. En glas-in-lood ramen.
1e Etage
Royale slaapkamer aan de voorzijde met erker vanwaar je vrij uitkijkt over de Wijngaardenlaan. Achterkamer met vaste kast en achterzijkamer.
Betegelde badkamer met wastafel, handdoekenradiator en vrijhangend toilet met aansluitingen voor een ligbad/douche. Vanuit de badkamer kom je op het voorbalkon.
De royale zolderverdieping is eenvoudig her in te delen tot 2 slaapkamers.
Interesse in deze woning? Schakel direct je eigen NVM-aankoopmakelaar in. Je NVM-aankoopmakelaar komt op voor uw belang en bespaart je tijd, geld en zorgen.
Adressen van collega NVM-aankoopmakelaars in Haaglanden zijn te vinden op Funda.
Kadastrale omschrijving
Gemeente Voorschoten, sectie B nummer 5569
Oplevering in overleg
Charming 1930s end-of-terrace house with a front garden and a very deep back garden.
What makes this charming house special is its beautiful appearance, the additional natural light due to the corner location, the extended kitchen-diner, the (bicycle) storage next to the house, the spacious attic and the very deep back garden with rear access.
Ideal central location in beautiful Voorschoten!
Location
This house is very conveniently located within walking distance of Voorschoten train station, The British School, The American School of The Hague in Wassenaar, the village centre with charming restaurants, pavement cafés and various shops, for example. ‘De Vlietlanden’ recreation area and ‘De Hortsten’ Royal Estates are less than 10 minutes by bike, and you can quickly reach Schiphol, Amsterdam, The Hague, Rotterdam and Utrecht via the various arterial roads (A4/A44/N11). A visit to the city centre of Leiden or a day at the beach are about a 15-minute drive away. These are also easy to reach by bike.
What you definitely want to know about this charming home:
- Surface area of 131.9 m² in accordance with the branch measurement standard (derived from the NEN
2580 method)
- Plot of land is 282 m2
- 6 solar panels on the roof
- Construction year 1936
- Synthetic (Knipping) and wooden window frames with double glazing
- Electricity: 8 groups and 3 earth leakage circuit breakers
- Central-heating boiler from 2011, brand Intergas
- Building inspection report available
- Freehold plot
- Also see our film about the area
- Terms and conditions of sale apply
- The sales contract will be drawn up in accordance with the NVM model
- Due to the construction year, the age and
materials clause as well as the non-occupancy clause will be included in the deed of sale
Layout
You enter this charming family home through the beautifully landscaped front garden.
You then come into the spacious living room with a characteristic bay window at the front offering a beautiful view of the front garden. You can see the richly planted back garden through the glass facade at the rear. This spacious living room has a wooden parquet floor and a built-in cupboard.
You will enjoy the lovely large extended kitchen of approx. 16 m2. The kitchen unit consists of a natural stone countertop with 1 1/2 sink, a built-in dishwasher and a four-burner gas hob with extractor hood.
The separate storage room is a nice addition.
You then walk into the deep sunny garden with several lovely places to relax. The stone shed by the kitchen is ideal. At the rear there is a spacious chalet with a pebbled patio. The entrance at the rear of the garden is now closed off but can be easily opened up again.
Hall with toilet with hand basin. And stained-glass windows.
1st floor
Spacious bedroom at the front with bay window from where you have an unobstructed view of Wijngaardenlaan. Back bedroom with built-in cupboard and rear side bedroom.
Tiled bathroom with hand basin, towel radiator and wall-mounted toilet with connections for a bath/shower. You can access the front balcony from the bathroom.
The spacious attic can easily be converted into two bedrooms.
Interested in this property? Please contact your NVM estate agent. Your NVM estate agent acts in your interest and saves you time, money and worries.
Addresses of fellow NVM estate agents in Haaglanden can be found on Funda.
Cadastral description
Municipality of Voorschoten, section B number 5569
Transfer in consultation
Kenmerken
Overdracht
- Vraagprijs
- € 689.000 kosten koper
- Vraagprijs per m²
- € 5.220
- Aangeboden sinds
- Status
- Beschikbaar
- Aanvaarding
- In overleg
Bouw
- Soort woonhuis
- Eengezinswoning, hoekwoning
- Soort bouw
- Bestaande bouw
- Bouwjaar
- 1936
- Specifiek
- Gedeeltelijk gestoffeerd
- Soort dak
- Zadeldak bedekt met pannen
- Keurmerken
- Bouwkundige Keuring
Oppervlakten en inhoud
- Gebruiksoppervlakten
- Wonen
- 132 m²
- Overige inpandige ruimte
- 5 m²
- Gebouwgebonden buitenruimte
- 2 m²
- Externe bergruimte
- 13 m²
- Perceel
- 282 m²
- Inhoud
- 480 m³
Indeling
- Aantal kamers
- 5 kamers (4 slaapkamers)
- Aantal badkamers
- 1 badkamer en 1 apart toilet
- Badkamervoorzieningen
- Toilet en wastafel
- Aantal woonlagen
- 2 woonlagen en een zolder
Energie
- Energielabel
- Isolatie
- Dubbel glas
- Verwarming
- Cv-ketel
- Warm water
- Cv-ketel
- Cv-ketel
- Intergas (gas gestookt combiketel uit 2011, eigendom)
Kadastrale gegevens
- VOORSCHOTEN B 5569
- Kadastrale kaart
- Oppervlakte
- 282 m²
- Eigendomssituatie
- Volle eigendom
Buitenruimte
- Ligging
- In woonwijk en vrij uitzicht
- Tuin
- Achtertuin en voortuin
- Achtertuin
- 155 m² (21,58 meter diep en 7,20 meter breed)
- Ligging tuin
- Gelegen op het noordoosten bereikbaar via achterom
- Balkon/dakterras
- Balkon aanwezig
Bergruimte
- Schuur/berging
- Aangebouwde stenen berging
Parkeergelegenheid
- Soort parkeergelegenheid
- Openbaar parkeren
Foto's 65
Plattegronden 5
© 2001-2024 funda

































































