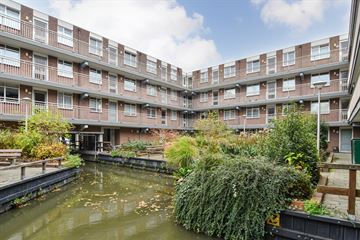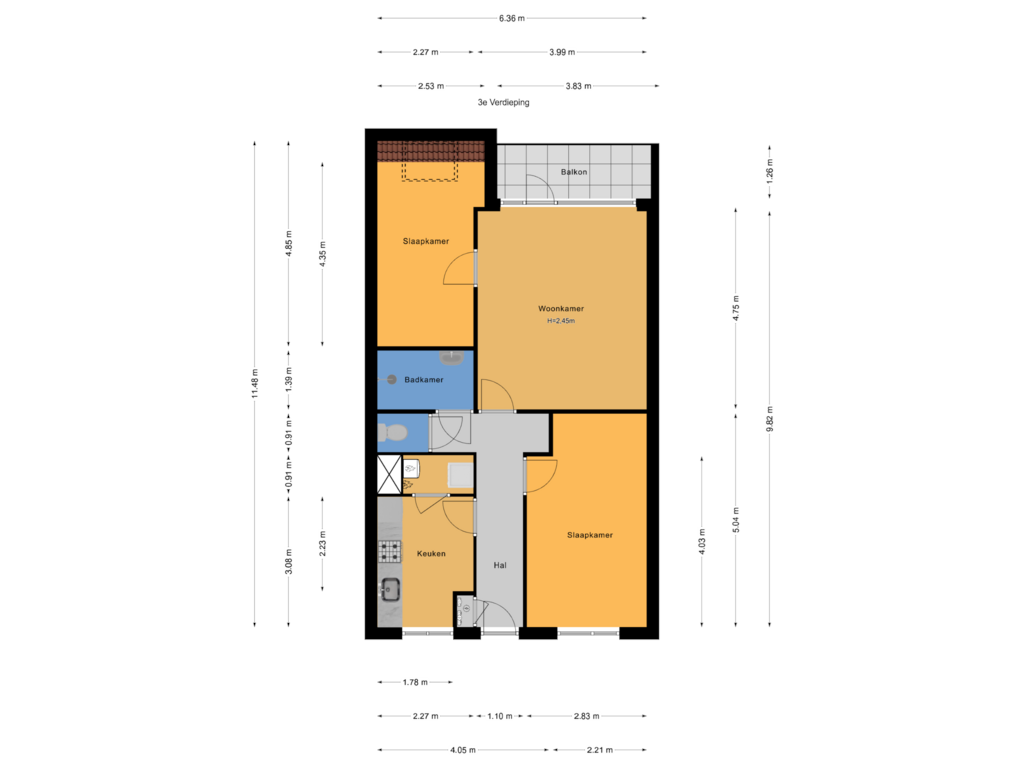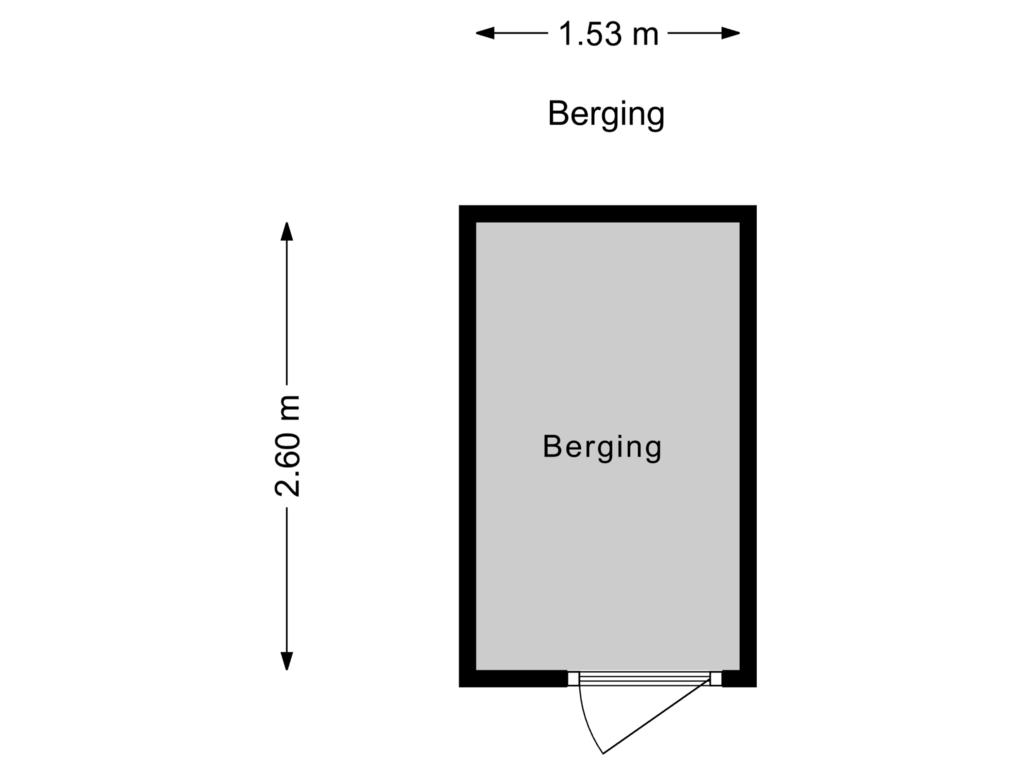
Omschrijving
Te Koop: Bakkershof 134, Wateringen
Welkom bij Bakkershof 134 in Wateringen, een unieke kans om te wonen in een kleinschalig en goed onderhouden wooncomplex. Dit complex, gebouwd in 1988, ligt rondom een fraai aangelegde binnentuin met een waterpartij en biedt een serene en prettige leefomgeving. Het centrum van Wateringen ligt letterlijk op een steenworp afstand, waardoor u alle voorzieningen binnen handbereik hebt. Bovendien zijn er diverse recreatiegebieden in de nabije omgeving, wat deze locatie nog aantrekkelijker maakt.
Deze comfortabele woning heeft een woonoppervlak van circa 65 m² en is voorzien van energielabel B, dankzij de dubbele beglazing en een HR CV-ketel. Het balkon biedt een prachtig uitzicht, wat zorgt voor een extra stukje ontspanning in uw dagelijkse leven. De woning beschikt over twee slaapkamers van goed formaat, wat het ideaal maakt voor zowel gezinnen als stellen of individuen die behoefte hebben aan extra ruimte.
Daarnaast heeft u de beschikking over een eigen fietsenberging op de begane grond, wat het fietsen in de omgeving nog makkelijker maakt. De locatie is zeer gunstig gelegen nabij winkels, scholen, openbaar vervoer en diverse uitvalswegen zoals de A4, A12 en A13, waardoor u snel en eenvoudig kunt reizen.
De oplevering van de woning kan spoedig plaatsvinden, dus u kunt snel genieten van uw nieuwe thuis. Wij nodigen u van harte uit om deze prachtige woning aan de Bakkershof 118 te komen bezichtigen en zelf de vele voordelen te ervaren. Neem vandaag nog contact met ons op om een afspraak te maken. Wij kijken ernaar uit u te verwelkomen en u deze unieke woning te laten zien.
Indeling
Centraal gesloten hoofdentree met bellentableau en videofoon, via lift/trap naar de derde verdieping. Hal met meterkast en net toilet (met fontein). Ruime woon-/eetkamer (4.75 x 3.99) vanwaar toegang tot het balkon (3.83 x 1.26) op het zuidwesten, vanwaar een fraai uitzicht! Achtergelegen nette keuken voorzien van een koel-/vriescombinatie, gaskookplaat met afzuigkap en spoelbak. Vanuit de keuken toegang tot de bijkeuken, alwaar de opstelplaats voor de CV-combiketel, mechanische ventilatie en de wasmachineaansluiting. Achtergelegen hoofdslaapkamer (5.04 x 2.83). Voorgelegen tweede slaapkamer (4.35 x 2.27). Ruime badkamer (2.27 x 1.39) met douche en wastafel.
Aanvullende informatie
- Woonoppervlak ca. 65 m²,
- Inhoud ca. 200 m³,
- Gelegen op eigen grond,
- Actieve VvE, bijdrage € 133,19 per maand,
- Bijdrage VvE berging € 14,80 per maand,
- Energielabel B,
- Woning is volledig voorzien van dubbele beglazing,
- Verwarming middels CV-combiketel (Intergas HR 2015),
- Eigen fietsenberging (2.60 x 1.53) in de onderbouw,
- Diverse verkoopclausules van toepassing (ouderdom-, materialen- en niet-bewoonclausle),
- Notariskeuze aan verkoper voorbehouden i.v.m. projectmatige verkoop,
- Oplevering in overleg, kan eventueel spoedig.
-------------------------------------------------------------------------------------------------------------------------
For sale: Bakkershof 134, Wateringen
Welcome to Bakkershof 134 in Wateringen, a unique opportunity to live in a small-scale and well-maintained residential complex. This complex, built in 1988, is located around a beautifully landscaped courtyard with a water feature and offers a serene and pleasant living environment. The center of Wateringen is literally a stone's throw away, so you have all amenities within easy reach. In addition, there are several recreational areas in the vicinity, which makes this location even more attractive.
This comfortable house has a living space of approximately 65 m² and has energy label B, thanks to double glazing and a high-efficiency central heating system. The balcony offers a beautiful view, which provides an extra bit of relaxation in your daily life. The property features two good-sized bedrooms, making it ideal for families as well as couples or individuals in need of extra space.
In addition, you have access to a private bicycle shed on the ground floor, which makes cycling in the area even easier. The location is very conveniently located near shops, schools, public transport and various main roads such as the A4, A12 and A13, making it quick and easy to travel.
The transfer of the property can take place soon, so you can enjoy your new home quickly. We cordially invite you to come and view this beautiful house at Bakkershof 118 and experience the many benefits for yourself. Contact us today to schedule an appointment. We look forward to welcoming you and showing you this unique property.
Layout
Centrally closed main entrance with doorbells and videophone, via elevator/stairs to the second floor. Hall with switchboard and toilet (with sink). Spacious living/dining room (4.75 x 3.99) from where access to the balcony (3.83 x 1.26) facing southwest, from where a beautiful view! Kitchen with a fridge/freezer, gas hob with extractor hood and sink. From the kitchen access to the utility room, where the space for the central heating combi system, mechanical ventilation and washing machine connection is located. Master bedroom (5.04 x 2.83). Second bedroom (4.35 x 2.27). Spacious bathroom (2.27 x 1.39) with shower and sink.
Additional information
- Living space approx. 65 m²,
- Volume approx. 200 m³,
- Located on own ground,
- Active VvE, contribution € 133,19 per month,
- Contribution VvE storage € 14,80 per month,
- Energy label B,
- Property is fully equipped with double glazing,
- Heating by central heating system (Intergas HR 2015),
- Private bicycle storage (2.60 x 1.53) on ground floot level,
- Various sales clauses apply (age, materials and non-habitation clause),
- Notary choice reserved to seller in connection with project-based sale,
- Transfer in consultation, quickly is possible.
Kenmerken
Overdracht
- Vraagprijs
- € 275.000 kosten koper
- Vraagprijs per m²
- € 4.231
- Aangeboden sinds
- Status
- Verkocht onder voorbehoud
- Aanvaarding
- Per direct beschikbaar
- Bijdrage VvE
- € 147,99 per maand
Bouw
- Soort appartement
- Galerijflat (appartement)
- Soort bouw
- Bestaande bouw
- Bouwjaar
- 1988
- Soort dak
- Samengesteld dak bedekt met bitumineuze dakbedekking en pannen
Oppervlakten en inhoud
- Gebruiksoppervlakten
- Wonen
- 65 m²
- Gebouwgebonden buitenruimte
- 5 m²
- Externe bergruimte
- 4 m²
- Inhoud
- 200 m³
Indeling
- Aantal kamers
- 3 kamers (2 slaapkamers)
- Aantal badkamers
- 1 badkamer en 1 apart toilet
- Badkamervoorzieningen
- Douche en wastafel
- Aantal woonlagen
- 1 woonlaag
- Gelegen op
- 3e woonlaag
- Voorzieningen
- Buitenzonwering, lift, mechanische ventilatie, en TV kabel
Energie
- Energielabel
- Isolatie
- Dubbel glas en muurisolatie
- Verwarming
- Cv-ketel
- Warm water
- Cv-ketel
- Cv-ketel
- Intergas HRE (gas gestookt combiketel uit 2015, eigendom)
Kadastrale gegevens
- WATERINGEN A 5736
- Kadastrale kaart
- Eigendomssituatie
- Volle eigendom
- WATERINGEN A 5736
- Kadastrale kaart
- Eigendomssituatie
- Volle eigendom
Buitenruimte
- Ligging
- Aan rustige weg, in woonwijk, open ligging en vrij uitzicht
- Balkon/dakterras
- Balkon aanwezig
Bergruimte
- Schuur/berging
- Box
- Voorzieningen
- Elektra
Parkeergelegenheid
- Soort parkeergelegenheid
- Openbaar parkeren
VvE checklist
- Inschrijving KvK
- Ja
- Jaarlijkse vergadering
- Ja
- Periodieke bijdrage
- Ja (€ 147,99 per maand)
- Reservefonds aanwezig
- Ja
- Onderhoudsplan
- Ja
- Opstalverzekering
- Ja
Foto's 30
Plattegronden 2
© 2001-2025 funda































