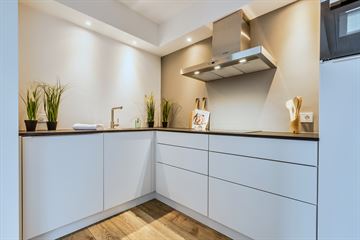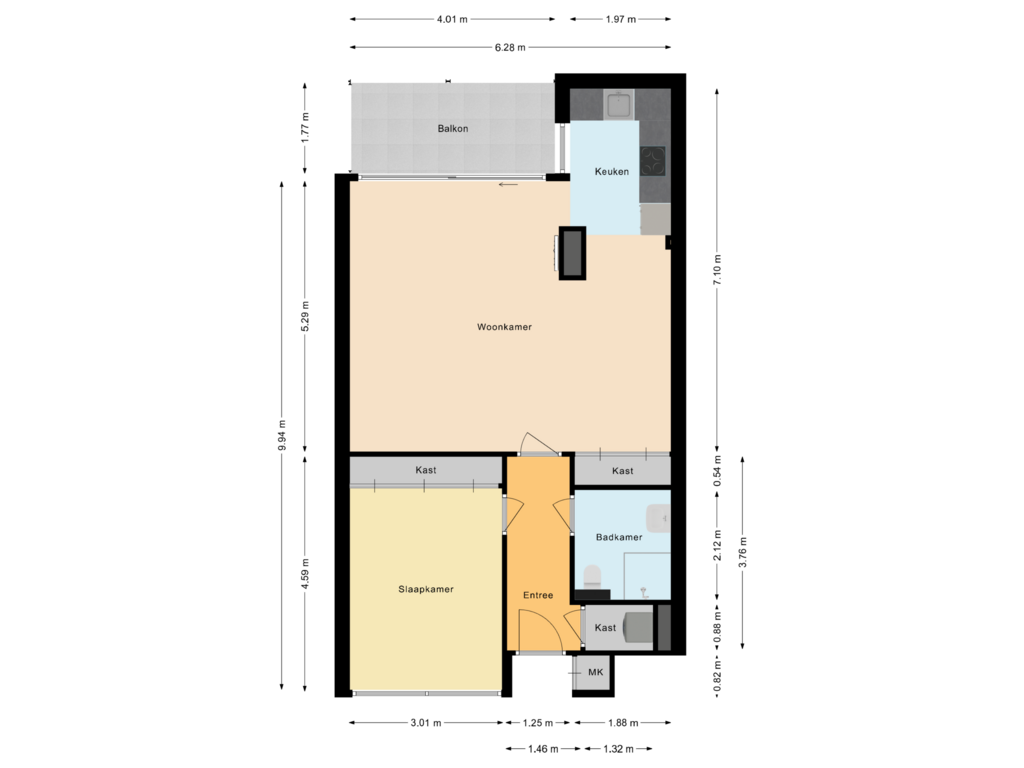
Omschrijving
LEUK STARTERSAPPARTEMENT GELEGEN OP DE 4E VERDIEPING MET POLDERZICHT EN EIGEN BERGING.
Het appartement is volledig gemoderniseerd en voorzien van infrarood verwarmingspanelen. Zo heeft u een moderne keuken voorzien van diverse inbouwapparatuur, moderne badkamer met extra brede douchecabine, hangcloset en vaste wastafelmeubel. Tevens niet onbelangrijk een separate wasmachine/drogerruimte. Dus niet in de badkamer!
De royale slaapkamer heeft een vaste schuifwandenkast. De woonkamer is polder gericht en heeft fraai uitzicht over het natuurgebied. Het balkon is lekker ruim alwaar u goed kunt zitten op het Zuidwesten. In de onderbouw heeft u een eigen berging. De ligging is gunstig ten opzichte van de diverse uitvalsweg, winkels, NS station, bushalte etc. Alles is in de nabijheid en parkeren kunt u gratis voor en om de deur. Kortom een leuk appartement waar u zo in kunt!
BIJZONDERHEDEN:
Bouwjaar woning: Circa 1978
Inhoud woning: Circa 191m³
Woonoppervlakte: Circa 63,5m²
Oppervlakte woonkamer/keuken: Circa 36m²
badkamer: Circa 4m²
slaapkamer: Circa 13,8m²
Balkonligging: Zuiden, 7,1
Isolatie ramen: Dubbel glas
EPA label en klasse: C label, geldig tot 13-11-2034
Onderhoud woning binnen: Goed
Onderhoud woning buiten: Goed
Keuken bouwjaar: April/ mei 2017
Apparatuur: Koelkast met vriesvak, combi magnetron, afzuigkap, vaatwasser, inductiekookplaat.
Alle apparatuur is van Bosch!
Kleur: Wit
Bijzondere erfdienstbaarheden: Geen, zie eigendomsbewijs
Verwarming middels: infra rood panelen 2024
Oplevering: In overleg
Kadastraal bekend gemeente Wormerveer, sectie B, nummer 6051 A 59
Gelegen op de 4e verdieping met fraai uitzicht over natuurgebied Het Guisveld
Modern appartement welke instap klaar is
Royale woonkamer met moderne open keuken voorzien van Bosch inbouwapparatuur
Zonnig, ruim balkon
Grote slaapkamer met vaste schuifwandenkast
Separate wasmachine/drogerruimte
Fraaie badkamer (2017) met hangcloset en extra brede douchecabine en vaste wastafel
Warm water via eigen boiler en verwarming via infra rood panelen
In de onderbouw beschikken we over een eigen berging
Servicekosten € 156,50 per maand
Gratis parkeren om en voor de deur
Diversiteit aan winkels, restaurants etc.
Sportschool aan de overkant, alsmede het NS station en bushalte voor de deur
Goede ontsluiting naar de snelweg
Strand en zee op circa 15 autominuten
NICE STARTER APARTMENT LOCATED ON THE 4TH FLOOR WITH POLDER VIEW AND PRIVATE STORAGE.
The apartment has been completely modernized and equipped with infrared heating panels. You have a modern kitchen with various built-in appliances, a modern bathroom with an extra wide shower cabin, hanging toilet and washbasin. Also important is a separate washing machine/dryer room. So not in the bathroom!
The spacious bedroom has a fixed sliding wall cupboard. The living room is polder-oriented and has a beautiful view over the nature reserve. The balcony is nice and spacious where you can sit on the southwest. You have your own storage room in the basement. The location is convenient in relation to the various arterial roads, shops, railway station, bus stop, etc. Everything is nearby and you can park for free in front of and around the door. In short, a nice apartment that you can move into straight away!
SPECIAL FEATURES:
Year of construction of house: Approximately 1978
House contents: Approximately 191m³
Living area: Approximately 63.5m²
Living room/kitchen area: Approximately 36m²
bathroom: Approximately 4m²
bedroom: Approximately 13.8m²
Balcony orientation: South, 7.1
Insulated windows: Double glazing
EPA label and class: C label, valid until 13-11-2034
Maintenance of the house inside: Good
Maintenance of house outside: Good
Kitchen built: April/May 2017
Equipment: Fridge freezer, combination microwave, extractor hood, dishwasher, induction hob.
All equipment is from Bosch!
Colour: White
Special easements: None, see title deed
Heating by: infrared panels 2024
Delivery: In consultation
Cadastrally known municipality of Wormerveer, section B, number 6051 A 59
Located on the 4th floor with a beautiful view of the Het Guisveld nature reserve
Modern apartment that is ready to move in
Spacious living room with modern open kitchen with Bosch appliances
Sunny, spacious balcony
Large bedroom with fixed sliding wall cupboard
Separate washer/dryer room
Beautiful bathroom (2017) with hanging toilet and extra wide shower cabin and sink
Hot water via own boiler and heating via infrared panels
We have our own storage room in the basement
Service costs € 156.50 per month
Free parking around and in front of the door
Diversity of shops, restaurants etc.
Gym across the street, as well as the railway station and bus stop on the doorstep
Good access to the highway
Beach and sea approximately 15 minutes by car
Kenmerken
Overdracht
- Vraagprijs
- € 285.000 kosten koper
- Vraagprijs per m²
- € 4.191
- Servicekosten
- € 157 per maand
- Aangeboden sinds
- Status
- Verkocht onder voorbehoud
- Aanvaarding
- In overleg
Bouw
- Soort appartement
- Galerijflat (appartement)
- Soort bouw
- Bestaande bouw
- Bouwjaar
- 1978
Oppervlakten en inhoud
- Gebruiksoppervlakten
- Wonen
- 68 m²
- Gebouwgebonden buitenruimte
- 7 m²
- Inhoud
- 191 m³
Indeling
- Aantal kamers
- 2 kamers (1 slaapkamer)
- Aantal badkamers
- 1 badkamer
- Badkamervoorzieningen
- Douche, toilet, en wastafelmeubel
- Aantal woonlagen
- 1 woonlaag
- Gelegen op
- 4e woonlaag
- Voorzieningen
- Mechanische ventilatie en schuifpui
Energie
- Energielabel
- Verwarming
- Elektrische verwarming
- Warm water
- Elektrische boiler
Kadastrale gegevens
- WORMERVEER B 6051
- Kadastrale kaart
- Eigendomssituatie
- Eigendom belast met erfpacht
- WORMERVEER B 6051
- Kadastrale kaart
- Eigendomssituatie
- Erfpacht
Buitenruimte
- Balkon/dakterras
- Balkon aanwezig
Bergruimte
- Schuur/berging
- Box
Parkeergelegenheid
- Soort parkeergelegenheid
- Openbaar parkeren
VvE checklist
- Inschrijving KvK
- Ja
- Jaarlijkse vergadering
- Ja
- Periodieke bijdrage
- Ja
- Reservefonds aanwezig
- Ja
- Onderhoudsplan
- Ja
- Opstalverzekering
- Ja
Foto's 42
Plattegronden
© 2001-2024 funda










































