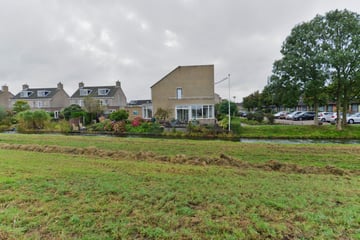This house on funda: https://www.funda.nl/en/detail/42104540/

Description
Mercurius 22 Leiderdorp
SPACIOUS CORNER HOUSE (approximately 150 m2) WITH LANDING SCAFFOLD!! LOCATED ON 255 M2 OF PRIVATE LAND AND EQUIPPED WITH 9 SOLAR PANELS!
This super bright house has a conservatory extension with lots of glass! The corner house has a spacious front, side and backyard. Stone shed and back entrance. Quietly located at the end of a dead-end street. Mercurius 22 in Leiderdorp is located on the Dwarswatering with a phenomenal view over the waterway, polder and public greenery.
Centrally located in Leiderdorp, near various schools (primary and secondary education), sports facilities, shops, recreation area, arterial roads (Rijksweg A4 Amsterdam/Schiphol - The Hague and N11 Utrecht - Gouda - Alphen aan den Rijn). The center of Leiden is a fifteen-minute bike ride away. Bus stop within walking distance. The jetty belonging to the house is located in the Dwarswatering, from here you can easily sail to Leiden, the Kagerplassen or Braasem.
Layout:
Ground floor:
Entrance, hall with meter cupboard, toilet with fountain and stair cupboard. The spacious living room is situated in such a way that there is an optimal panoramic view of water and greenery, the side extension has a large glass surface, the living room has a parquet floor and consists of a sitting and dining area. The second extension is at the rear, creating a spacious dining kitchen with L-shaped kitchen equipped with appliances.
1st floor:
Landing with laminate flooring. The bedroom (approximately 4.22 x 3.42 and separate walk-in closet of approximately 1.99 x 2.45 m) at the front has a spacious walk-in closet and door to the terrace on the west side. The bedroom (5.43 x 2.82 m) at the rear spans the width of the house. Both bedrooms have beautiful views over greenery and water. The spacious bathroom has a walk-in shower, bath, cantilevered toilet, design radiator and washbasin.
2nd floor:
Spacious attic with space for washing machine, central heating boiler, mechanical ventilation and walk-in closet. Spacious bedroom (several homes have 2 bedrooms here) with laminate flooring.
General:
Living area of ??the house approximately 150 m2
Land area 255 m2 of private land
The plot is more than 10 meters wide
HR combi boiler Nefit ecoline
Flat roof replaced a few years ago
9 solar panels (approximately 2400 KW of electricity generated)
Floor, wall and roof insulation
Scaffolding costs approximately €37 per year.
Boat construction approximately €219 per year.
Jetty is approximately 8 meters long.
The jetty is owned and the spot in the water is rented for mooring a sloop.
The current owner's sloop is for sale separately.
Feedback sturen
Features
Transfer of ownership
- Last asking price
- € 725,000 kosten koper
- Asking price per m²
- € 4,833
- Status
- Sold
Construction
- Kind of house
- Mansion, corner house
- Building type
- Resale property
- Year of construction
- 1990
- Type of roof
- Combination roof covered with asphalt roofing and roof tiles
Surface areas and volume
- Areas
- Living area
- 150 m²
- Other space inside the building
- 6 m²
- Exterior space attached to the building
- 9 m²
- Plot size
- 255 m²
- Volume in cubic meters
- 540 m³
Layout
- Number of rooms
- 4 rooms (3 bedrooms)
- Number of bath rooms
- 1 bathroom and 1 separate toilet
- Bathroom facilities
- Walk-in shower, bath, toilet, and washstand
- Number of stories
- 3 stories
- Facilities
- Outdoor awning, mechanical ventilation, and TV via cable
Energy
- Energy label
- Insulation
- Roof insulation, double glazing, insulated walls and floor insulation
- Heating
- CH boiler
- Hot water
- CH boiler
- CH boiler
- HR (gas-fired combination boiler, in ownership)
Cadastral data
- LEIDERDORP A 8773
- Cadastral map
- Area
- 255 m²
- Ownership situation
- Full ownership
Exterior space
- Location
- Alongside a quiet road, in residential district and unobstructed view
- Garden
- Back garden, front garden and side garden
- Back garden
- 90 m² (10.00 metre deep and 9.00 metre wide)
- Garden location
- Located at the east with rear access
- Balcony/roof terrace
- Balcony present
Storage space
- Shed / storage
- Attached brick storage
Parking
- Type of parking facilities
- Public parking
Photos 34
© 2001-2024 funda

































