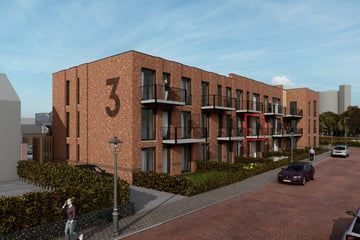This house on funda: https://www.funda.nl/en/detail/42156755/

Kloosterlaan 804551 BC Sas van GentKern Sas van Gent
€ 345,000 v.o.n.
Description
This apartment is located on the first floor and has a spacious living room, open kitchen with several built-in appliances, 2 bedrooms, toilet, bathroom and storage/tech room. The balcony is located on the east.
Would you like more information? Please contact our office!
Located in the center of Sas van Gent, the realization of a brand new apartment complex on the former site of the Rabobank, on the Westkade, will begin in September 2024. Here you can enjoy ground floor living in an environment of luxury, comfort and convenience in familiar surroundings.
The construction of the project involves a modern architecture, striking by clean lines and large windows. From the apartments you have a view of the Keizer Karelplein and the marina. Sas van Gent has several amenities within walking distance of this realization. Among others, the access roads to Terneuzen and Zelzate, a bus connection (as the crow flies < 100 meters), supermarkets and a doctor's office can be reached within a radius of 250 meters.
If you would like to live in this authentic fortified town, with all imaginable amenities within walking distance, then this unique residential location is really for you!
Within the project there is a choice of 17 single-story apartments with a living area of 79 to 112 m2. spread over the ground, 1st and 2nd floors.
All apartments are sustainably finished and delivered and can also be finished to personal taste.
A private parking space and (bicycle) storage are included in the purchase price. There is also a shared courtyard/garden.
As for movement within the complex; as a resident on the 1st or 2nd floor, you will use the stairwell or choose the convenience of the elevator.
All 17 apartments will be free of natural gas, equipped with a heat pump, a heat recovery unit and good insulation. Electric cooking and heating is the smart solution, saving on your energy bill.
Within the project you have all the freedom to finish the apartment according to your personal wishes. This way you create your own dream home!
In consultation with the suppliers of the kitchens and bathrooms, a personal design can be worked out. It is also possible to choose your own supplier.
You can, if you wish, be completely relieved of this task. From start to finish, the execution is personal and efficient, creating an attractive and beautiful finish!
We help you every step of the way, clearly mapping out the costs and services in advance. This avoids surprises and meets your personal living requirements.
During the realization, also the VVE will be established. As the new owner, you will of course have a say in the VVE and will form a board with the other buyers. All documentation required for the start is provided by the realization (notary) in accordance with the latest laws and regulations.
Would you like more information? Or do you yourself need an appraisal for your new home and/or a free, no-obligation sales consultation of your current home? Call or email Kuub Makelaars Zeeuws-Vlaanderen.
*Construction drawings can be requested from the broker.
**The minimum VVE fee is € 34.00 per month. The exact amount will be determined at the first meeting of the VVE.
***All surfaces given are indicative. No rights can be derived from this.
Features
Transfer of ownership
- Asking price
- € 345,000 vrij op naam
- Asking price per m²
- € 4,367
- Service charges
- € 34 per month
- Listed since
- Status
- Available
- Acceptance
- Available in consultation
- VVE (Owners Association) contribution
- € 0.00 per month
Construction
- Type apartment
- Galleried apartment (apartment)
- Building type
- New property
- Year of construction
- 2024
- Type of roof
- Flat roof
Surface areas and volume
- Areas
- Living area
- 79 m²
- Exterior space attached to the building
- 8 m²
- External storage space
- 5 m²
- Volume in cubic meters
- 261 m³
Layout
- Number of rooms
- 3 rooms (2 bedrooms)
- Number of bath rooms
- 1 bathroom and 1 separate toilet
- Bathroom facilities
- Shower, toilet, and sink
- Number of stories
- 3 stories
- Located at
- 2nd floor
- Facilities
- Elevator and mechanical ventilation
Energy
- Energy label
- Not available
- Insulation
- Completely insulated
- Heating
- Heat recovery unit and heat pump
- Hot water
- Electrical boiler
Exterior space
- Location
- In centre and unobstructed view
- Balcony/roof terrace
- Balcony present
Storage space
- Shed / storage
- Storage box
- Facilities
- Electricity
Parking
- Type of parking facilities
- Parking on private property
Photos 7
© 2001-2025 funda






