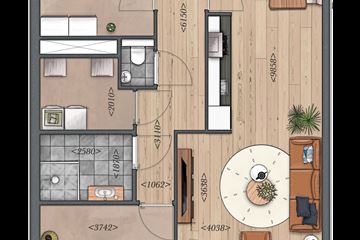This house on funda: https://www.funda.nl/en/detail/42284131/

Description
English Version of the Offer: Apartment Type A2
3-room apartment with a balcony. The entrance includes a utility cabinet, wardrobe, toilet, 2 bedrooms, bathroom, and utility room. The spacious living room features a central kitchen and access to the balcony.
Features:
- Living area approx. 82 m²
- Outdoor space 6 m²
- 2 bedrooms
- Bathroom
- Parking space in garage available for rent
- Equipped with underfloor heating
The kitchen will be delivered unfinished (casco). Through our partner, you can customize and install your own kitchen. The bathroom and toilet can be adapted to your wishes through the showroom, in collaboration with reputable partners.
Green Living in the City
Live in a vibrant neighborhood surrounded by water and greenery, opposite the sporty heart of Crooswijk, and close to the city center. The rich brick architecture, contrasted with the green oasis, will soon become a landmark for an impressive building with 84 apartments, directly opposite the Schuttersveld. It's a place where young and old come together and the people of Crooswijk meet. Welcome to Hofkwartier.
Natural in the City
Between Tamboerstraat and Pijperstraat, space is being made for Hofkwartier; 84 apartments in various configurations, and 2 supermarkets, centrally located in Crooswijk. An authentic neighborhood where residents meet or enjoy the tranquility brought by water and greenery. The bustling Rotterdam center and the soothing Kralingse Plas are nearby, allowing residents of Hofkwartier to enjoy the best of both worlds.
Diverse and Attractive Living Environment
Hofkwartier comprises a total of 84 apartments, ranging from approx. 58 to 100 m², spread over five floors. The diversity in types, sizes, and layouts makes Hofkwartier attractive to everyone. The varied green surroundings form the central place to enjoy the outdoors and meet each other. It's a place where the hustle and bustle of the city is left behind, and you come home to your own modern, green oasis.
Characteristics
- Built BENG, so provisional energy labels A++
- Parking space for rent, charging infrastructure available
- All apartments have a balcony
- Shops literally around the corner
- Tram next to the building
- Predominantly plastic frames, thus minimal painting work required
- Large green courtyard
No rights can be derived from this non-binding offer, contract documents are leading.
Features
Transfer of ownership
- Last asking price
- € 395,850 vrij op naam
- Asking price per m²
- € 4,827
- Status
- Sold
- VVE (Owners Association) contribution
- € 0.00 per month
Construction
- Type apartment
- Galleried apartment
- Building type
- New property
- Year of construction
- 2026
- Accessibility
- Accessible for people with a disability and accessible for the elderly
- Type of roof
- Flat roof covered with asphalt roofing
Surface areas and volume
- Areas
- Living area
- 82 m²
- Exterior space attached to the building
- 6 m²
- Volume in cubic meters
- 265 m³
Layout
- Number of rooms
- 3 rooms (2 bedrooms)
- Number of stories
- 1 story
- Located at
- 2nd floor
- Facilities
- Mechanical ventilation and TV via cable
Energy
- Energy label
- Insulation
- Completely insulated
Exterior space
- Location
- In residential district
Storage space
- Shed / storage
- Built-in
- Facilities
- Electricity
- Insulation
- Completely insulated
Garage
- Type of garage
- Not yet present but possible
Parking
- Type of parking facilities
- Paid parking
Photos 20
© 2001-2024 funda



















