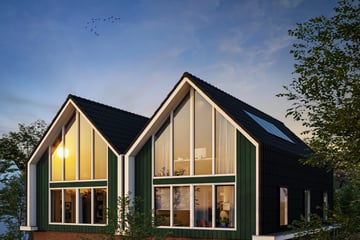This house on funda: https://www.funda.nl/en/detail/42315056/

Zuideinde (Bouwnr. 2)1035 PP AmsterdamWalvisbuurt
€ 1,100,000 v.o.n.
Description
SALES START SOON, REGISTER NOW AND MAKE YOUR PREFERENCES KNOWN
Register now as an interested party, make your housing preferences known in the housing finder on the project website and stay informed! Impressions, floor plans and prices in ranges are already available there.
SEMI-DETACHED ZUIDEINDE
These semi-detached houses are approximately 161 m2. Striking is the classic "Nordic" architecture with a modern look, recognizable by the combination of red brick and a dark green wooden facade at the front and an insane glass facade at the rear.
COMPLETE AND READY TO LIVE WITH THE STYLING YOU CHOOSE YOURSELF
All homes at Amsterdams Noorden are completely ready to live, to the buyer's taste, upon completion. As part of the purchase price, the homes will be equipped with a luxury SieMatic kitchen with Siemens appliances and a Quooker, a complete luxury bathroom with Villeroy & Boch sanitaryware and taps from hansgrohe, parquet flooring and smooth wall finishes (on the first floor). Buyers can choose this themselves at our showroom Woon-inspiratie. In other words; new construction but no chores or coordination. The advantage for the buyer: you don't have to do any DIY work or coordinate with professionals. Everything is taken care of before you receive the key.
TOGETHER WITH WOONINSPIRATIE MAKE YOUR HOME
Buyer of a house in the project Amsterdams Noorden will, possibly with the help of a Woon-inspiratie living expert, design and compose the house completely to your own taste. In close cooperation with the contractor, Woon-inspiratie will take care of the interior finishing of the house.
LIVING OUTSIDE, YET IN THE CITY IN AMSTERDAM-NOORD
The plan consists of 4 semi-detached houses and 6 apartments at Zuideinde 366. Directly on Zuideinde there will be two semi-detached houses of approximately 161 m2. In the green area behind these houses there will be a sturdy semi-detached barn house of 138 m2 and a small apartment building with 6 houses of 117 to 131 m2.
The green yard of Amsterdam North consists of both a communal garden with walking path and private gardens and private terraces. All in a beautiful waterfront location.
RURAL AND URBAN, CLOSE TO NATURE AND THE RING ROAD
Amsterdams Noorden will be at Zuideinde 366: between the existing, friendly buildings of a village street in North. From Zuideinde you can be on the A10 ring road in minutes. There are excellent bicycle connections towards Oostzaan and Landsmeer as well as towards the various ferries to the other parts of Amsterdam.
Noord has good educational facilities, nurseries and after-school care. Close to Amsterdam North is Molenwijk shopping center for daily shopping. The area offers both the nature of Het Twiske and the metropolitan, new NDSM area and various special catering establishments such as Café de Ceuvel, Pllek and Noorderlicht. Metropolitan and rural, polished and raw. An Amsterdam North.
This information has been compiled by us with due care. However, no liability is accepted for any incompleteness, inaccuracy or otherwise, or the consequences thereof. All dimensions and surface areas are indicative. The NVM conditions apply.
Features
Transfer of ownership
- Asking price
- € 1,100,000 vrij op naam
- Asking price per m²
- € 6,832
- Listed since
- Status
- Available
- Acceptance
- Available in consultation
Construction
- Kind of house
- Single-family home, double house
- Building type
- New property
- Year of construction
- 2025
- Specific
- With carpets and curtains
- Type of roof
- Gable roof
Surface areas and volume
- Areas
- Living area
- 161 m²
- External storage space
- 7 m²
- Plot size
- 149 m²
- Volume in cubic meters
- 418 m³
Layout
- Number of rooms
- 5 rooms (3 bedrooms)
- Number of bath rooms
- 1 bathroom and 1 separate toilet
- Bathroom facilities
- Walk-in shower, toilet, underfloor heating, and washstand
- Number of stories
- 3 stories
- Facilities
- Optical fibre, mechanical ventilation, TV via cable, and solar panels
Energy
- Energy label
- Insulation
- Completely insulated
- Heating
- Complete floor heating, heat recovery unit and heat pump
- Hot water
- Geothermal heating
Cadastral data
- AMSTERDAM
- Cadastral map
- Area
- 149 m²
Exterior space
- Garden
- Back garden and front garden
Storage space
- Shed / storage
- Detached wooden storage
Parking
- Type of parking facilities
- Parking on private property
Photos 7
© 2001-2025 funda






