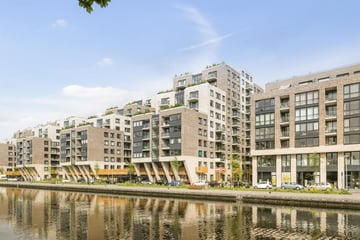This house on funda: https://www.funda.nl/en/detail/42345079/

1e Lulofsdwarsstraat 62521 AZ Den HaagLaakhaven-West
Rented
Description
Are you interested in the house and do you want a viewing?
Please leave a written response to the advertisement, we will then invite the first candidates for a viewing.
Unfortunately, due to the many requests, we can’t invite everyone. If you have not received a response within 3 days, you have unfortunately not been selected to view the apartment. We don’t schedule appointments by telephone.
Available from January 2024!! Modern studio with floor in Caland Dock.
The studio has an area of approximately 31 square meters, is located on the 6e floor and is part of the new Caland Dock complex. Caland Dock is fully equipped, the complex has a communal bicycle shed on the ground floor and there is a caretaker.
The apartment:
The apartment is delivered with a beautiful PVC floor. The house has a spacious living/bedroom of approximately 24 m² and has a modern open kitchen which is equipped with all necessary appliances and a connection for the washing machine. The apartment has a sleek bathroom with shower, toilet and a washbasin with washbasin.
Location:
The location is very central to shops, supermarkets and restaurants. Within 20 minutes you will be in the city center by means of public transport. Caland Dock is also within walking distance of Hollands Spoor Station and within a few minutes you can reach the A4 and A12 motorways.
Particularities:
The income requirement for this apartment is 3.5 times the monthly rent. There is also a deposit of 1 month's rent. A deposit of 3 months' rent is requested from entrepreneurs and self-employed persons. Students are not eligible to rent this property.
Pay attention! Photos are of a similar apartment in this complex.
Features
Transfer of ownership
- Last rental price
- € 775 per month (excluding service charges à € 30.00 p/mo.)
- Deposit
- € 775 one-off
- Rental agreement
- Indefinite duration
- Status
- Rented
Construction
- Type apartment
- Upstairs apartment
- Building type
- Resale property
- Year of construction
- 2020
Surface areas and volume
- Areas
- Living area
- 31 m²
- Volume in cubic meters
- 77 m³
Layout
- Number of rooms
- 1 room (1 bedroom)
- Number of bath rooms
- 1 bathroom
- Bathroom facilities
- Shower and sink
- Number of stories
- 1 story
- Located at
- 6th floor
Energy
- Energy label
- Not available
Exterior space
- Location
- In residential district
Garage
- Type of garage
- Not yet present but possible
VVE (Owners Association) checklist
- Registration with KvK
- No
- Annual meeting
- No
- Periodic contribution
- No
- Reserve fund present
- No
- Maintenance plan
- No
- Building insurance
- No
Photos 5
© 2001-2024 funda




