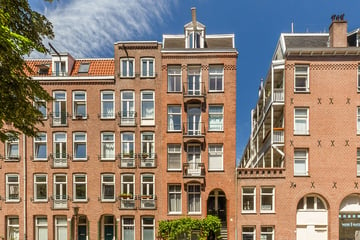This house on funda: https://www.funda.nl/en/detail/42369001/

Description
In 2021, a high-quality and tastefully renovated 3-room apartment in a popular location in the Helmersbuurt in Amsterdam West. The apartment is located on private land and has a practical layout with 3 rooms. The apartment is located on the 3rd floor with a balcony at the rear facing north-west.
The apartment is in a quiet location near the Vondelpark, the cozy Jan Pieter Heijestraat and the Derde Kostverlorenkade. In the area several nice restaurants, cafes, shops and supermarkets. The center of Amsterdam can be reached within 10 minutes by bike.
Layout:
Bright and spacious living room with patio doors to the French balcony at the front, with lots of daylight during the day. At the front a practical side room which is ideal to use as an office. The meter cupboard is also located in the side room.
Bedroom adjacent to the living room where it was chosen to separate it from the living room in a beautiful way by placing new en-suite doors with fixed cupboards. The bedroom has 2 patio doors to the balcony. The luxurious and closed kitchen is equipped with an oven, refrigerator, freezer, dishwasher, induction hob and extractor hood. The bright bathroom has a shower, toilet and sink. Balcony at the rear with a fixed cupboard and the c.v. installation from 2021.
Accessibility: the various bus and tram connections in the area and the A10 can be reached within 5 minutes. You can apply for a permit from the municipality of Amsterdam to park a car. The municipality currently indicates a waiting time of approximately 7 months (permit area West-11.3).
Owners Association:
VvE Kanaalstraat 140 consists of 6 members, is active and a multi-year maintenance plan has been drawn up. The monthly VvE contribution amounts to: € 100
Good to know:
-In 2019, the front and rear facade were tackled, including painting and installing double glazing at the front.
-At the moment, the VvE plans to hydrophobize the facade, repair masonry where necessary and renovate the stairwell.
-Delivery in consultation, preferably:
-NEN Measurement report available
-Located on private land.
This information has been compiled with care and is indicative. No rights can be derived from possible deviations from sizes and/or specifications. However, no liability is accepted on our part for any incompleteness, inaccuracy or otherwise, or the consequences thereof. The buyer has an obligation to investigate all personally relevant matters and cannot invoke ignorance of facts that he could have observed himself or that can be retrieved from the public registers or, for example, the municipality.
Features
Transfer of ownership
- Last asking price
- € 480,000 kosten koper
- Asking price per m²
- € 9,231
- Status
- Sold
- VVE (Owners Association) contribution
- € 100.00 per month
Construction
- Type apartment
- Upstairs apartment (apartment)
- Building type
- Resale property
- Year of construction
- 1911
Surface areas and volume
- Areas
- Living area
- 52 m²
- Other space inside the building
- 1 m²
- Exterior space attached to the building
- 5 m²
- Volume in cubic meters
- 176 m³
Layout
- Number of rooms
- 3 rooms (2 bedrooms)
- Number of bath rooms
- 1 bathroom
- Bathroom facilities
- Shower, toilet, and sink
- Number of stories
- 1 story
- Located at
- 3rd floor
Energy
- Energy label
- Insulation
- Partly double glazed and insulated walls
- Heating
- CH boiler
- Hot water
- CH boiler
- CH boiler
- Intergas Xtreme 30 CW4 (gas-fired combination boiler from 2021, in ownership)
Cadastral data
- AMSTERDAM T 6007
- Cadastral map
- Ownership situation
- Full ownership
Exterior space
- Location
- In residential district
- Balcony/roof terrace
- Balcony present
Parking
- Type of parking facilities
- Paid parking
VVE (Owners Association) checklist
- Registration with KvK
- Yes
- Annual meeting
- Yes
- Periodic contribution
- Yes (€ 100.00 per month)
- Reserve fund present
- Yes
- Maintenance plan
- Yes
- Building insurance
- Yes
Photos 49
© 2001-2025 funda
















































