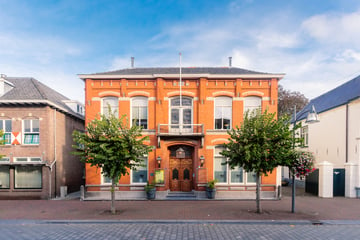This house on funda: https://www.funda.nl/en/detail/42382590/

Description
"Het Heerenhuys"
Dat was de naam van het restaurant dat hier decennia lang gehuisvest is geweest. Inmiddels heeft het restaurant een andere naam, echter de uitstraling is bewaard gebleven, zowel wat betreft het interieur als het exterieur.
Op de begane grond treft u hier een nog steeds lopend restaurant aan, met alle bijbehorende elementen. Zo zijn er meerdere vertrekken waar gegeten en/of vergaderd kan worden, is er een grote en lichte serre, een riant tuin en een complete horeca keuken.
Op de eerste etage treft u een volledig woonhuis aan, met woonkamer, keuken, masterbedroom, dakterras meerdere (slaap)vertrekken, badkamer, een wasruimte en een groot dakterras.
Op de tweede etage is een ruime zolderverdieping waar uw uw spullen ruimschoots kunt opbergen. De ligging, midden in het centrum van het levendige Waalwijk, is een echte A-locatie. Uniek is het dat u op deze plaats een eigen parkeerplaats kunt maken en een riante tuin heeft. Waar vindt u dat? Midden in het centrum en toch veel ruimte en privacy.
Het is niet ondenkbaar dat het hele object als woonhuis wordt ingezet, of een andersoortige bestemming krijgt. Aan u de keus!
Het woonhuis is een beschermd monument in het kader van de Monumentenwet, geregistreerd als gemeentelijke monument onder nummer 1993-21.
Om meer inzicht te geven in de bouwtechnische staat heeft Monumentenwacht een inspectierapport opgesteld dat op verzoek aan u wordt overhandigd of opgestuurd. U krijgt uiteraard tevens gelegenheid om zelf onderzoek naar het object te (laten) doen.
Features
Transfer of ownership
- Last asking price
- € 895,000 kosten koper
- Asking price per m²
- € 2,011
- Status
- Sold
Construction
- Kind of house
- Mansion, detached residential property
- Building type
- Resale property
- Year of construction
- 1908
- Specific
- Partly furnished with carpets and curtains, listed building (national monument) and monumental building
- Type of roof
- Hipped roof covered with asphalt roofing and roof tiles
Surface areas and volume
- Areas
- Living area
- 445 m²
- Other space inside the building
- 60 m²
- Exterior space attached to the building
- 41 m²
- Plot size
- 845 m²
- Volume in cubic meters
- 1,500 m³
Layout
- Number of rooms
- 10 rooms (5 bedrooms)
- Number of bath rooms
- 1 bathroom and 1 separate toilet
- Bathroom facilities
- Shower, bath, toilet, and sink
- Number of stories
- 2 stories
- Facilities
- Mechanical ventilation, passive ventilation system, and flue
Energy
- Energy label
- Not required
- Insulation
- Partly double glazed
- Heating
- CH boiler
- Hot water
- CH boiler
- CH boiler
- HR (gas-fired combination boiler from 2018, in ownership)
Cadastral data
- WAALWIJK G 1114
- Cadastral map
- Area
- 845 m²
- Ownership situation
- Full ownership
Exterior space
- Location
- In centre
- Garden
- Back garden
- Back garden
- 450 m² (31.00 metre deep and 14.50 metre wide)
- Garden location
- Located at the north with rear access
- Balcony/roof terrace
- Roof terrace present
Storage space
- Shed / storage
- Detached wooden storage
- Insulation
- No insulation
Parking
- Type of parking facilities
- Parking on private property and public parking
Photos 73
© 2001-2025 funda








































































