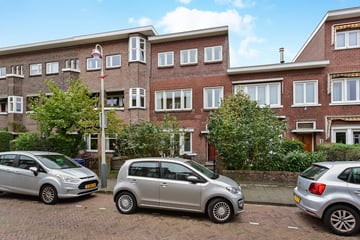This house on funda: https://www.funda.nl/en/detail/42399990/

Description
Ideaal gelegen 3-laags herenhuis in een rustige straat in Benoordenhout, op loopafstand van een supermarkt en de winkels in de Weissenbruchstraat, nabij Centraal Station, het Haagsche Bos en de uitvalswegen.
Indeling:
Voortuin, tochtportaal, gang met granito vloer, moderne WC met fonteintje, dubbele deuren naar de woonkamer met parketvloer en openslaande deuren naar de voor- en achtertuin met klein schuurtje. Halfopen keuken met inbouwapparatuur en deur naar de achtertuin.
1e verdieping: Overloop, moderne WC , ruime voorslaapkamer met vaste kast, ruime achterslaapkamer met vaste kast en deur naar balkon, studeerkamer aan de voorzijde met vaste kast met CV opstelplaats en aansluiting voor wasmachine en droger. Moderne badkamer met ligbad, douche en vaste wastafel.
2e verdieping: Ruime lichte overloop met groot daklicht, grote voorslaapkamer over de volle breedte, achterslaapkamer met toegang tot ruim balkon/terras, moderne badkamer met douche, vaste wastafel en WC.
DETAILS:
* Eigen grond;
* 2e etage nieuw opgebouwd in 2006;
* Dakisolatie en geheel dubbel glas;
* Energielabel C;
* Bouwjaar 1926;
* 1e en 2e verdieping geheel v.v. laminaat vloer;
* Niet zelfbewoningsclausule van toepassing;
* Ouderdoms- en asbestclausule van toepassing;
* Oplevering direct.
-o-o-o-o-o-o-o-o-o-o-o-o-
Ideally located 3-storey townhouse in a quiet street in Benoordenhout, within walking distance of a supermarket and the shops in the Weissenbruchstraat, near Central Station, the Haagsche Bos and the roads.
LAY-OUT:
Front garden, entrance hall, hallway with granite floor, modern toilet with hand basin, double doors to the living room with parquet floor and patio doors to the front and back garden with small shed. Semi-open kitchen with built-in appliances and door to the backyard.
1st floor: Landing, modern toilet, spacious front bedroom with built-in closet, spacious rear bedroom with built-in closet and door to balcony, study at the front with closet with central heating and connection for washing machine and dryer. Modern bathroom with bath, shower and sink.
2nd floor: Spacious bright landing with large skylight, large front bedroom over the full width, rear bedroom with access to spacious balcony/terrace, modern bathroom with shower, sink and toilet.
DETAILS:
* Freehold land;
* 2nd floor newly built in 2006;
* Roof insulation and fully double glazing;
* Energy label C;
* Built in 1926;
* 1st and 2nd floor fully equipped with laminate flooring;
* Non-self-occupancy clause applies;
* Old age- and asbestos clause apply;
* Delivery immediately.
Features
Transfer of ownership
- Last asking price
- € 820,000 kosten koper
- Asking price per m²
- € 4,852
- Status
- Sold
Construction
- Kind of house
- Mansion, semi-detached residential property
- Building type
- Resale property
- Year of construction
- 1926
- Type of roof
- Flat roof
Surface areas and volume
- Areas
- Living area
- 169 m²
- Exterior space attached to the building
- 17 m²
- External storage space
- 1 m²
- Plot size
- 148 m²
- Volume in cubic meters
- 626 m³
Layout
- Number of rooms
- 6 rooms (5 bedrooms)
- Number of bath rooms
- 2 bathrooms and 1 separate toilet
- Bathroom facilities
- 2 showers, bath, 2 sinks, and toilet
- Number of stories
- 3 stories
- Facilities
- TV via cable
Energy
- Energy label
- Heating
- CH boiler
- Hot water
- CH boiler
- CH boiler
- Gas-fired combination boiler, in ownership
Cadastral data
- 'S-GRAVENHAGE P 8521
- Cadastral map
- Area
- 148 m²
- Ownership situation
- Full ownership
Exterior space
- Location
- Alongside a quiet road and in residential district
- Garden
- Back garden and front garden
- Back garden
- 44 m² (7.50 metre deep and 5.80 metre wide)
- Garden location
- Located at the northeast
- Balcony/roof terrace
- Roof terrace present and balcony present
Storage space
- Shed / storage
- Detached wooden storage
Parking
- Type of parking facilities
- Paid parking, public parking and resident's parking permits
Photos 42
© 2001-2024 funda









































