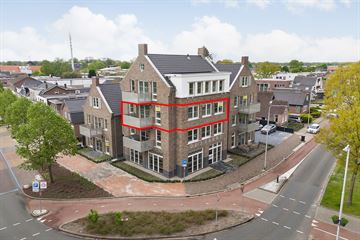This house on funda: https://www.funda.nl/en/detail/42611686/

Julianastraat 1267701 GP DedemsvaartDedemsvaart-Noord
€ 470,000 v.o.n.
Description
Gegarandeerd wonen, de appartementen zijn gereed en opgeleverd in maart 2024.
Dit hoek appartement op de tweede verdieping met een oppervlakte van 98 m² heeft 2 slaapkamers, een ruime woonkamer met open keuken en een balkon met uitzicht op de Julianastraat.
- Royale woonkamer met open keuken met spoeleiland
- 2 Slaapkamers
- Balkon met dubbele deuren aan de Julianstraat
- Door de hoekligging heb je uitzicht op de Julianastraat én de Langewijk
- Berging voor technische apparaten met wasmachine en droger aansluiting
- Privéberging op de begane grond
- Gezamenlijk parkeerterrein met privé parkeerplaats
De appartementen en maisonnettes zijn volledig gasloos uitgevoerd. Ze zijn voorzien van een
bodemwarmtepomp en een gebalanceerd ventilatiesysteem. De pomp die de warmte uit de bodem haalt, zorgt voor verwarming van de ruimtes, door middel van vloerverwarming en voor het warme water in je woning. Het warme water wordt opgeslagen in een boiler. Naast dat deze pomp zorgt voor de verwarming van je woning, heeft deze ook de mogelijkheid tot koelen, hierdoor blijft het op warme dagen aangenaam in je woning. Door middel van zogenaamde naregelaars, zijn de verblijfsruimtes apart qua temperatuur na te regelen. Daarnaast zijn alle appartementen en maisonnettes voorzien van een gebalanceerd ventilatie systeem. Door middel van in- en uitblaasroosters wordt er ‘schone’ lucht aangevoerd en ‘vuile’ lucht afgevoerd, hiermee wordt het luchtklimaat per ruimte optimaal gehouden. Uiteraard voldoet het complex aan de huidige regelgeving, zoals de BENG-eisen. Natuurlijk wonen in De 3Vaert heeft naast een positieve invloed op de natuur ook een positieve invloed op je energiekosten. De eisen van nu zijn, dat er geen gasaansluiting meer wordt aangebracht. Het minimale energielabel is A+++, na oplevering van het appartement wordt het definitieve energielabel afgegeven.
Features
Transfer of ownership
- Asking price
- € 470,000 vrij op naam
- Asking price per m²
- € 4,796
- Listed since
- Status
- Available
- Acceptance
- Available in consultation
Construction
- Type apartment
- Mezzanine (apartment)
- Building type
- New property
- Year of construction
- 2022
- Type of roof
- Combination roof covered with roof tiles
- Quality marks
- Woningborg Garantiecertificaat
Surface areas and volume
- Areas
- Living area
- 98 m²
- External storage space
- 5 m²
- Volume in cubic meters
- 335 m³
Layout
- Number of rooms
- 3 rooms (2 bedrooms)
- Number of bath rooms
- 1 bathroom and 1 separate toilet
- Bathroom facilities
- Shower, underfloor heating, and sink
- Number of stories
- 4 stories
- Located at
- 2nd floor
- Facilities
- Elevator and mechanical ventilation
Energy
- Energy label
- Insulation
- Roof insulation, triple glazed, insulated walls and floor insulation
- Heating
- Complete floor heating and heat pump
- Hot water
- Electrical boiler
Exterior space
- Location
- In centre
- Balcony/roof terrace
- Balcony present
Storage space
- Shed / storage
- Built-in
- Facilities
- Electricity
Garage
- Type of garage
- Parking place
Parking
- Type of parking facilities
- Parking on private property
VVE (Owners Association) checklist
- Registration with KvK
- Yes
- Annual meeting
- Yes
- Periodic contribution
- Yes
- Reserve fund present
- Yes
- Maintenance plan
- Yes
- Building insurance
- Yes
Photos 46
© 2001-2024 funda













































