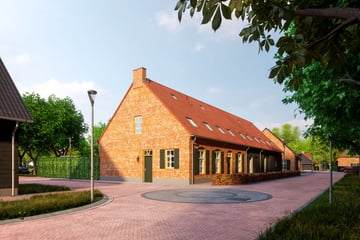This house on funda: https://www.funda.nl/en/detail/42911612/

Description
Farmhouse, terraced house
First floor
> practically laid out living room
> kitchen at the front
> open staircase
> Storage / heat pump station.
Second floor
> 3 bedrooms of which 1 with walk-in closet
> Bathroom with toilet and shower
> staircase to the attic
Second floor
attic with space for washer/dryer
You have an extensive choice of finishes: Casco, Basic, Comfort, Luxury and Perfect finish. Mentioned prices are based on basic.
Features
Transfer of ownership
- Last asking price
- € 355,000 vrij op naam
- Asking price per m²
- € 3,901
- Status
- Sold
Construction
- Kind of house
- Single-family home, semi-detached residential property
- Building type
- New property
- Year of construction
- 2023
- Quality marks
- Woningborg Garantiecertificaat
Surface areas and volume
- Areas
- Living area
- 91 m²
- Plot size
- 117 m²
- Volume in cubic meters
- 367 m³
Layout
- Number of rooms
- 4 rooms (3 bedrooms)
- Number of bath rooms
- 1 bathroom
- Bathroom facilities
- Shower, toilet, and sink
- Number of stories
- 2 stories and an attic
- Facilities
- Solar panels
Energy
- Energy label
- Not available
- Heating
- Partial floor heating and heat pump
Exterior space
- Location
- Sheltered location and in residential district
- Garden
- Back garden
Photos 5
© 2001-2025 funda




