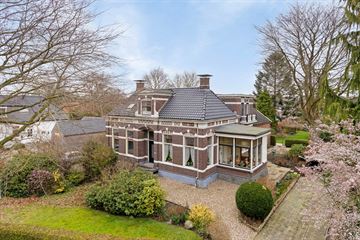This house on funda: https://www.funda.nl/en/detail/43406926/

Description
Aan de Stationsstraat 46 in Scheemda staat dit halfvrijstaande karakteristieke herenhuis met zonnige serre. Het woonhuis is van 1896 en beschikt nog over authentieke details uit die tijd. Kenmerkend is de kamer en suite met de originele suitedeuren, de glas-in-lood-ramen en karakteristieke schouw in de woonkamer. Aan de buitenzijde onderscheid de woning zich door rijk gedecoreerd fries onder de dakgoten en de fraaie boogtrommels. In 1960 is het huis gesplitst, maar alsnog heeft de woning maar liefst 206m2 woonoppervlakte.
Het dorp Scheemda beschikt over een ruim aanbod aan voorzieningen, waaronder een tweetal supermarkten, scholen en kleine speciaalzaken. Belangrijk voor de bereikbaarheid van Scheemda is de aanwezigheid van het treinstation en de ligging nabij de A7. Omliggende steden/dorpen alsmede de stad Groningen zijn daardoor goed bereikbaar. Andersom is Scheemda goed bereikbaar en daarom is het Ommelander ziekenhuis aan de rand van het dorp neergestreken.
Begane grond: voorentree/hal; achterhal met zijentree, toilet, trapkast en trappogang; achterkamer met suitedeuren naar straatgerichte woonkamer; serre bereikbaar via zowel achterkamer als woonkamer; via achterhal is de woonkeuken bereikbaar; woonkeuken met vaste kasten en hoekkeuken die voorzien is inductiekookplaat, afzuigkap en oven; berging/bijkeuken met cv-opstelling en achterentree.
Eerste verdieping: overloop; twee zeer royale slaapkamers die te splitsen zijn naar 3 of 4 slaapkamers; badkamer met douche, toilet en wastafel.
Eerste verdieping achterhuis: zolderruimte welke ook te verbouwen is naar woonruimte
Extra informatie
- karakteristiek pand;
- eigen oprit met carport aanwezig;
- royale woning met zonnige, privacyvolle tuin;
- gedeeltelijk HR++ beglazing aanwezig;
- verwarming middels Nefit Trendline cv-ketel;
- uniek woonhuis met mogelijkheid voor werken aan huis;
- snel te betrekken.
We laten u deze sfeervolle woning graag zien in een persoonlijke rondleiding met onze makelaar!
Features
Transfer of ownership
- Last asking price
- € 275,000 kosten koper
- Asking price per m²
- € 1,335
- Original asking price
- € 389,000 kosten koper
- Status
- Sold
Construction
- Kind of house
- Mansion, semi-detached residential property
- Building type
- Resale property
- Year of construction
- 1896
- Type of roof
- Gable roof covered with asphalt roofing and roof tiles
Surface areas and volume
- Areas
- Living area
- 206 m²
- Other space inside the building
- 26 m²
- Exterior space attached to the building
- 5 m²
- Plot size
- 1,165 m²
- Volume in cubic meters
- 820 m³
Layout
- Number of rooms
- 6 rooms (2 bedrooms)
- Number of bath rooms
- 1 bathroom and 1 separate toilet
- Bathroom facilities
- Shower, toilet, and sink
- Number of stories
- 2 stories
- Facilities
- Passive ventilation system and TV via cable
Energy
- Energy label
- Insulation
- Mostly double glazed and energy efficient window
- Heating
- CH boiler
- Hot water
- CH boiler
- CH boiler
- Nefit Trendline (gas-fired combination boiler from 2022, in ownership)
Cadastral data
- SCHEEMDA F 2025
- Cadastral map
- Area
- 1,165 m²
- Ownership situation
- Full ownership
Exterior space
- Location
- Alongside a quiet road
- Garden
- Back garden, front garden and side garden
- Back garden
- 588 m² (40.00 metre deep and 14.70 metre wide)
- Garden location
- Located at the southeast with rear access
Garage
- Type of garage
- Carport
Parking
- Type of parking facilities
- Parking on private property
Photos 49
© 2001-2024 funda
















































