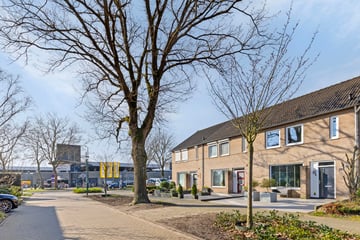This house on funda: https://www.funda.nl/en/detail/43411066/

Description
Beautiful single-family home, a haven of comfort situated in a tranquil, child-friendly neighborhood within walking distance of the vibrant local shopping center "Kernkwartier". This property is well-maintained and provides all the space you and your family need.
Layout ground floor:
Entrance hall with oak flooring, plastered walls and ceiling, built-in closet, and toilet with wall-mounted toilet and washbasin.
Comfortable Z-shaped living room, approximately 35 m² in size, characterized by oak flooring, seamlessly plastered walls and ceilings, and French doors leading to a delightful covered terrace, perfect for relaxation and entertainment.
Open kitchen, fully equipped with modern appliances such as gas hob, extractor hood, dishwasher, combi oven, wine cooler, oven, and refrigerator.
1st Floor:
Landing with laminate flooring and sleek plastered walls and ceilings.
3 beautifully appointed bedrooms, each with its own unique charm, as well as a fully tiled bathroom featuring a bathtub, walk-in shower, vanity unit with washbasin, and wall-mounted toilet.
2nd Floor:
Landing with laminate flooring, plastered walls, beadboard ceiling (painted white), and additional storage space.
Laundry room with dormer window, central heating boiler, and washing machine connection.
Spacious attic bedroom with plenty of natural light, thanks to the dormer window, laminate flooring, plastered walls and ceiling with recessed spotlights, and installation of an air conditioning unit.
Exterior:
Both the front and back gardens are well-maintained and framed by a storage shed, a covered terrace, and a free rear entrance, seamlessly blending outdoor and indoor living.
Built in approximately 1974, the property offers a comfortable living area of approximately 127 m² on a plot of 167 m². Furthermore, the property is equipped with roof and cavity insulation, double glazing, and an energy label D.
Situated in a low-traffic and child-friendly street, this property is ideally positioned with the local shopping center "Kernkwartier" just a stone's throw away, as well as sports facilities, schools, public transportation, and the bustling center of Nuenen within easy reach.
This is your opportunity, contact us today to schedule a viewing. We look forward to welcoming you soon!
To ensure the fulfillment of the obligations of the purchase agreement, the buying party must, within eight weeks of the conclusion of the purchase agreement, provide a bank guarantee (10% of the purchase price) from a Dutch banking institution or deposit a deposit (10% of the purchase price) with the notary.
The mentioned sizes and data are merely an indication of the living area, therefore no rights can be derived from them. Differences in measurement outcomes are not completely excluded, due to, for example, differences in interpretation, rounding, or limitations in conducting the measurement. The buyer may at all times have the dimensions (checked).
The buyer is at all times entitled to commission a building inspection (at their own expense) or consult other advisors in order to gain a good understanding of the state of maintenance.
Features
Transfer of ownership
- Last asking price
- € 425,000 kosten koper
- Asking price per m²
- € 3,346
- Status
- Sold
Construction
- Kind of house
- Single-family home, row house
- Building type
- Resale property
- Year of construction
- 1974
- Type of roof
- Gable roof covered with roof tiles
Surface areas and volume
- Areas
- Living area
- 127 m²
- Exterior space attached to the building
- 17 m²
- External storage space
- 13 m²
- Plot size
- 167 m²
- Volume in cubic meters
- 449 m³
Layout
- Number of rooms
- 5 rooms (4 bedrooms)
- Number of bath rooms
- 1 bathroom
- Bathroom facilities
- Shower, bath, toilet, sink, and washstand
- Number of stories
- 3 stories
- Facilities
- Air conditioning and rolldown shutters
Energy
- Energy label
- Insulation
- Roof insulation, triple glazed, double glazing and insulated walls
- Heating
- CH boiler
- Hot water
- CH boiler
- CH boiler
- Intergas (gas-fired combination boiler from 2021, in ownership)
Cadastral data
- NUENEN F 3678
- Cadastral map
- Area
- 167 m²
- Ownership situation
- Full ownership
Exterior space
- Location
- Alongside a quiet road and in residential district
- Garden
- Back garden and front garden
- Back garden
- 48 m² (8.00 metre deep and 6.00 metre wide)
- Garden location
- Located at the west with rear access
Storage space
- Shed / storage
- Attached brick storage
Parking
- Type of parking facilities
- Public parking
Photos 36
© 2001-2025 funda



































