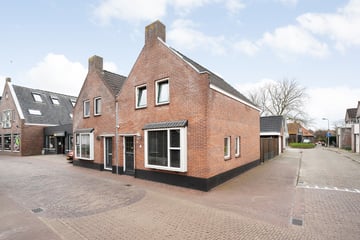This house on funda: https://www.funda.nl/en/detail/43420943/

Description
Op mooie locatie in het centrum van Ommen gelegen halfvrijstaande woning met vrijstaande garage (v.v. bergzolder), ruime terrasoverkapping en onderhoudsarme en privacy biedende achtertuin. De woning is tevens v.v. 3 slaapkamers, goed onderhouden en gelegen op loopafstand van alle winkels. Achter de woning is een ruime openbare parkeerplaats aanwezig.
Bouwjaar: 1978. Garage en terrasoverkapping/carport: 2015.
INDELING:
Hal, toilet, woonkamer (3.85 x 7.35 m¹) met open keuken (2010), kelderkast (1.3 x 2.0 m¹), CV-/wasruimte. Boven: overloop met vaste kast, 3 slaapkamers (11.2, 9.2 en 5.8 m²), badkamer met toegang tot dakterras.
BIJZONDERHEDEN:
- Grotendeels v.v. kunststof (2011) kozijnen met draaikiepramen en HR+ beglazing.
- Volledig geïsoleerd. Vloerisolatie (Rc 3,5) aangebracht in 2023. Tevens v.v. 11 zonnepanelen (2023).
- Badkamer (2.4 x 1.95 m¹) v.v. ligbad, douche, toilet en wastafel.
- Onder de gehele woning is een ruime en droge kruip-/bergruimte aanwezig v.v. betonvloer.
- Nieuwe (2015) garage (3.40 x 5.50 m¹) met elektrische kanteldeur en bergzolder.
- Ruime terrasoverkapping (3.40 x 5.60 m¹) welke ook als carport gebruikt kan worden.
- Verwarmd middels CV-intallatie met Intergas HRE ketel (2023).
- Woonkamer v.v. airco waarmee je tevens de kamer kunt verwarmen.
Er is een UITGEBREIDE (pdf) BROCHURE met nadere details, afmetingen & bouwtekeningen beschikbaar.
Mocht u naar aanleiding van deze brochure verdere interesse hebben en een bezichtiging wensen, dan horen wij het graag. Hiervoor hebben wij in overleg met verkoper alvast onderstaande kijkmomenten gereserveerd (op afspraak). Graag vernemen wij van u (bij voorkeur per e-mail) op welke momenten het u schikt, dan zullen wij contact met u opnemen voor het definitief inplannen van een afspraak. Indien u op onderstaande dagdelen niet kunt, dan horen wij graag op welke momenten het u wél schikt en zullen wij met verkoper overleggen welke mogelijkheden hiervoor beschikbaar zijn.
BEZICHTIGINGSMOGELIJKHEDEN:
Dinsdagmiddag (02-04-24) van 15.00 tot 17.30 uur.
Donderdagochtend (04-04-24) van 09.00 tot 12.00 uur.
Vrijdagmiddag (05-04-24) van 13.30 tot 17.00 uur.
Tevens is er zaterdag 06 april a.s van 11.00 tot 15.00 uur Open Huis tijdens de NVM Open Huizen Dag.
Features
Transfer of ownership
- Last asking price
- € 295,000 kosten koper
- Asking price per m²
- € 3,554
- Status
- Sold
Construction
- Kind of house
- Single-family home, semi-detached residential property
- Building type
- Resale property
- Year of construction
- 1978
- Type of roof
- Gable roof covered with roof tiles
Surface areas and volume
- Areas
- Living area
- 83 m²
- Exterior space attached to the building
- 19 m²
- External storage space
- 19 m²
- Plot size
- 137 m²
- Volume in cubic meters
- 260 m³
Layout
- Number of rooms
- 4 rooms (3 bedrooms)
- Number of bath rooms
- 1 bathroom and 1 separate toilet
- Bathroom facilities
- Shower, bath, toilet, and sink
- Number of stories
- 2 stories
- Facilities
- Air conditioning, optical fibre, passive ventilation system, TV via cable, and solar panels
Energy
- Energy label
- Insulation
- Roof insulation, double glazing, energy efficient window, insulated walls and floor insulation
- Heating
- CH boiler and electric heating
- Hot water
- CH boiler
- CH boiler
- Intergas HRE (gas-fired combination boiler from 2023, in ownership)
Cadastral data
- STAD-OMMEN C 353
- Cadastral map
- Area
- 137 m²
- Ownership situation
- Full ownership
Exterior space
- Location
- In centre
- Garden
- Back garden
- Back garden
- 50 m² (7.50 metre deep and 6.60 metre wide)
- Garden location
- Located at the northwest with rear access
Garage
- Type of garage
- Carport and detached brick garage
- Capacity
- 1 car
- Facilities
- Electrical door, loft and electricity
- Insulation
- No insulation
Parking
- Type of parking facilities
- Parking on private property and public parking
Photos 41
© 2001-2025 funda








































