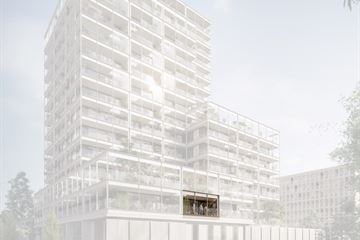This house on funda: https://www.funda.nl/en/detail/43428422/

Description
Bajeskwartier | The Starling - BOUWNUMMER 17
BAJESKWARTIER | THE STARLING
The Starling residential tower is located in the heart of Bajeskwartier and houses 71 two-, three- and four-room apartments, as well as four spacious lofts. Each of these lofts is unique and offers all the space you need to realize your dream home in this green and vibrant district of Amsterdam. The lofts are located on the ground and first floor of this residential building. With a living space ranging from approx. 117 to 149 sqm and a spacious outdoor area, you can optimally enjoy the greenery and comfort of living in the Bajeskwartier in a loft in The Starling.
REGISTRATION
Registration is possible via the project website.
Do you have any questions? Please contact one of the brokers.
THE STARLING
Bay Area is becoming a diverse neighborhood, with housing for all kinds of households. The Starling, a residential tower under construction in the Central District, is a good example. This stout building will be a mixed-use vertical residential neighborhood, with 185 homes of all sizes and shapes. 110 rental units and 75 owner-occupied units. The stepped structure of the building provides plenty of space for roof terraces and balconies. There will also be a health center, fitness and perhaps the best ice cream store in Amsterdam.
As soon as you walk out of your home, you are surrounded by coziness. But inside, on the contrary, there is a sea of tranquility. All homes in this building have a smart floor plan and their own sheltered outdoor space. In this building, as much material as possible from the old prison is reused in visible places. Before starting work, the architects knew what materials were available and adapted their design accordingly. This creates a truly sustainable neighborhood with the smallest possible footprint where you can live very comfortably. Arons & Gelauff Architecten designed The Starling.
BAJESKWARTIER
A new city district is being added to Amsterdam. Bajeskwartier. An area with a past. Its stories are still to be found in the concrete. In the former cell doors, which will be creating bridges to the city. Bajeskwartier is to be a circulair, sustainable and healty district. A very special place that adds something new to Amsterdam: metropolitan living in a green setting, where you can stroll through a landscape of some sixty-eight gardens.
LOCATION
Bajeskwartier is situated within the ring road, in Overamstel in Amsterdam-Oost, between the Amstelkwartier and Weespertrekvaart. A 10-minute bike ride to the city centre. The metro from Spaklerweg metro station nearby whisks you in a couple of minutes to trainstation Amstel.
SUSTAINABILITY
Bajeskwartier is energy-neutral, at area level. With good insulation levels, triple-glazing, solar-control glass where needed and air-tight external walls, the buildings use little energy. Bajeskwartier is a gas-free district. To heat the apartments, there is been chosen for a collective heat and cold storage system in the ground which is the most energy-efficient. These are connected via a source network to collective heat pumps to create a low-temperature thermal grid. The sources provide underfloor heating in the winter and underfloor cooling in the summer.
Some 98% of the materials from the former Bijlmerbajes are being reused. The concrete slabs of the floors, facades and walls, the bars and cell doors. They are incorporated everywhere: in benches, picnic tables, balcony railings, pergolas, bridges and in the roads.
Bajeskwartier is the first district in Amsterdam where prganic waste and kitchen food waste is collected and converted in the 'Groene Toren' into power and compost, which can be reused in Bajeskwartier's gardens.
MOBILITY HUB
In the two-level underground car park of Bajeskwartier will be a mobility hub. Via an app you can use transport such as regular and electric cargo bikes, e-bikes and -scooters and electric shared cars. Either on a one-off basis or with a subscription. That way you don't need your own car, so you'll save money and be climate-neutral at the same time.
INTEREST?
Registration is possible via the project website.
Do you have any questions? Please contact one of the brokers.
"This information has been compiled by us with due care. However, no liability is accepted for any incompleteness, inaccuracy or otherwise, or the consequences thereof. All stated dimensions and surface areas are indicative. The NVM terms and conditions apply.
This Property is listed by a MVA Certified Expat Broker
Features
Transfer of ownership
- Last asking price
- € 920,000 vrij op naam
- Asking price per m²
- € 7,731
- Status
- Sold
Construction
- Type apartment
- Upstairs apartment (apartment)
- Building type
- New property
- Year of construction
- 2023
- Accessibility
- Accessible for people with a disability and accessible for the elderly
- Type of roof
- Flat roof covered with asphalt roofing
- Quality marks
- SWK Garantiecertificaat
Surface areas and volume
- Areas
- Living area
- 119 m²
- Exterior space attached to the building
- 38 m²
- Volume in cubic meters
- 310 m³
Layout
- Number of rooms
- 4 rooms (3 bedrooms)
- Number of bath rooms
- 2 bathrooms and 1 separate toilet
- Bathroom facilities
- 2 showers, double sink, underfloor heating, and sink
- Number of stories
- 1 story
- Located at
- 1st floor
- Facilities
- Passive ventilation system
Energy
- Energy label
- Not available
- Insulation
- Completely insulated
- Hot water
- Central facility
Exterior space
- Location
- In residential district
- Balcony/roof terrace
- Balcony present
Garage
- Type of garage
- Parking place
Parking
- Type of parking facilities
- Paid parking and parking garage
Photos 9
© 2001-2024 funda








