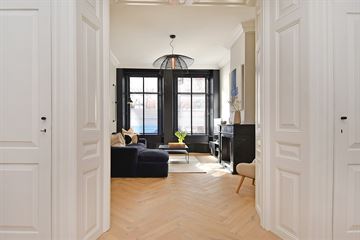This house on funda: https://www.funda.nl/en/detail/43429358/

Description
In the nicest part of the Van Diemenstraat between the Laan van Meerdervoort and the Prins Hendrikstraat you will find this ground floor apartment with a two-story rear extension with 2 bedrooms and a garden facing northeast. This in 2021 fantastically renovated cozy apartment still has many authentic details and all modern amenities.
The location is ideal:
You live in the popular Zeeheldenkwartier. The neighborhood is popular with young professionals, expats and families because of its central location and vibrant atmosphere. You live within walking distance of the lively Prins Hendrikstraat with numerous cafes and restaurants, the Scheveningse Bosjes and the center of The Hague.
Tram 3 and 17 stop around the corner making accessibility excellent and you have reached various stations and the beach in no time. On the bike you are within 10 minutes in the center and within 15 minutes on the beach of Scheveningen. For daily shopping you can visit one of the local stores in the Prins Hendrikstraat or the Albert Heijn XL in the Elandstraat. Also, the arterial roads are nearby.
Layout:
Entrance hall with deep closet with meter cupboard, storage cupboard with washer/dryer and central heating boiler, toilet with handbasin. Spacious cozy living-/dining room ensuite (approx. 49 m2) with underfloor heating and hardwood floor (fishbone) fireplace with a gas fireplace (Bellfires), original separation with lots of closet space. Open kitchen with cooking island with all necessary appliances including; hard stone countertop, Smeg induction hob with built-in extractor, dishwasher, Quooker, Bosch oven, Bosch fridge/freezer.
Cozy conservatory with convector well and access to the rear house and garden. Hallway with access to the garden and the bathroom with walk-in shower, 2nd toilet, washbasin and electric ventilation. Also through the hallway you enter the back bedroom with doors to the garden.
The rear garden is adjacent to a large park garden. Because of this you are free and have a beautiful green view.
Stairs to the 1st floor where you will find the second bedroom.
Details:
- Freehold.
- Built in 1887.
- Energy label C.
- Municipal protected area Zeeheldenkwartier.
- Completely renovated in 2021/2022.
- Wooden window frames with single glazing.
- Electricity: 10 circuits and 3 earth safety switches.
- Heating and hot water through a combi boiler Remeha Avanta Ace 35C.
- Underfloor heating.
- All walls are plastered.
- Active VvE, monthly contribution € 135,00.
- The living area is approximately 103 m2. The content is approximately 427 m3.
- See floor plans for layout and complete dimensions.
- Terms of sale Janson Makelaardij apply.
- Delivery: negotiable.
Interested in this property? Consider using your own NVM purchase broker. Your NVM purchase broker stands up for your interests and saves you time, money and worry. Addresses of fellow NVM estate agents can be found on Funda.
Features
Transfer of ownership
- Last asking price
- € 537,500 kosten koper
- Asking price per m²
- € 5,218
- Status
- Sold
- VVE (Owners Association) contribution
- € 135.00 per month
Construction
- Type apartment
- Ground-floor apartment (apartment)
- Building type
- Resale property
- Year of construction
- 1887
- Specific
- Protected townscape or village view (permit needed for alterations)
- Type of roof
- Combination roof
Surface areas and volume
- Areas
- Living area
- 103 m²
- Volume in cubic meters
- 427 m³
Layout
- Number of rooms
- 4 rooms (2 bedrooms)
- Number of bath rooms
- 1 bathroom and 1 separate toilet
- Bathroom facilities
- Shower, toilet, and sink
- Number of stories
- 2 stories
- Located at
- Ground floor
- Facilities
- TV via cable
Energy
- Energy label
- Insulation
- Floor insulation
- Heating
- CH boiler, gas heater and partial floor heating
- Hot water
- CH boiler
- CH boiler
- Remeha Avanta Ace 35 C (gas-fired combination boiler from 2021, in ownership)
Cadastral data
- 'S-GRAVENHAGE Z 2478
- Cadastral map
- Ownership situation
- Full ownership
Exterior space
- Location
- Alongside a quiet road, in centre and in residential district
- Garden
- Back garden
- Back garden
- 15 m² (5.10 metre deep and 3.01 metre wide)
- Garden location
- Located at the northeast
Parking
- Type of parking facilities
- Paid parking, public parking and resident's parking permits
VVE (Owners Association) checklist
- Registration with KvK
- Yes
- Annual meeting
- Yes
- Periodic contribution
- Yes (€ 135.00 per month)
- Reserve fund present
- Yes
- Maintenance plan
- No
- Building insurance
- Yes
Photos 53
© 2001-2024 funda




















































