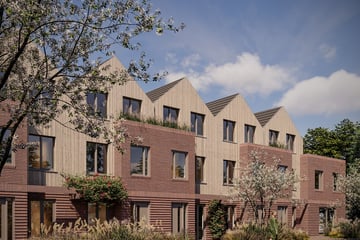This house on funda: https://www.funda.nl/en/detail/43434369/

Description
11 town houses
Spacious Townhouses with three floors. With a spacious living room and no less than 4 bedrooms, which of course can also be arranged as study or playroom, ideal family homes. Here you have lots of space inside and outside. We have outlined a floor plan to give you an idea of the layout possibilities. You can already start visualizing your living dreams!
- 3 floors
- living area approx. 122 m²
- 4 bedrooms
- heat pump system ownership
- purchase prices from € 619.130, - v.o.n.**
** Prices do not include parking. With the townhouses mandatory purchase two parking spaces, purchase price € 50,000, - v.o.n..
Sustainable new building
The site on the Groen van Prinstererlaan in The Hague, where Hanenburg garden center was located, will be redeveloped into a residential area. In consultation with the municipality and taking into account the housing needs, both an offer for sale of 13 town houses and rental apartments will be developed.
City by the sea
Anyone who knows The Hague well knows that living here is fantastic. The Hague has city and beach, history and character. Our 'City by the Sea' offers a wealth of amenities. If you wish, you can go out until the early hours, stroll endlessly through the shopping streets or relax on one of the many terraces. There are excellent restaurants, numerous museums, parks and palaces. Also ideal is the rich club and recreational life near the Hague Quarter. From the soccer club and field hockey club to the korfball club, from the golf course to tennis courts: there is always something to do in The Hague.
From De Groene Prins you can also cycle to the pleasant seaside resort of Kijkduin and quickly reach the city center of The Hague by bike, public transport or car. Those who want to get out of town can easily reach surrounding villages and towns via the arterial roads.
For further information please visit the project site or contact one of the brokers.
Features
Transfer of ownership
- Asking price
- € 619,130 vrij op naam
- Asking price per m²
- € 5,075
- Listed since
- Status
- Sold under reservation
- Acceptance
- Available in consultation
Construction
- Kind of house
- Single-family home, row house
- Building type
- New property
- Year of construction
- 2026
- Type of roof
- Gable roof covered with roof tiles
- Quality marks
- Woningborg Garantiecertificaat
Surface areas and volume
- Areas
- Living area
- 122 m²
- Volume in cubic meters
- 323 m³
Layout
- Number of rooms
- 5 rooms (4 bedrooms)
- Number of bath rooms
- 1 bathroom and 1 separate toilet
- Bathroom facilities
- Shower, double sink, bath, and toilet
- Number of stories
- 3 stories
Energy
- Energy label
- Insulation
- Completely insulated
- Heating
- Complete floor heating and heat pump
- Hot water
- Electrical boiler (rental)
Exterior space
- Location
- In residential district
- Garden
- Back garden
- Back garden
- 15 m² (0.03 metre deep and 0.05 metre wide)
- Garden location
- Located at the southwest
- Balcony/roof terrace
- Roof terrace present
Storage space
- Shed / storage
- Storage box
Garage
- Type of garage
- Parking place
Parking
- Type of parking facilities
- Public parking and parking garage
Photos 9
© 2001-2025 funda








