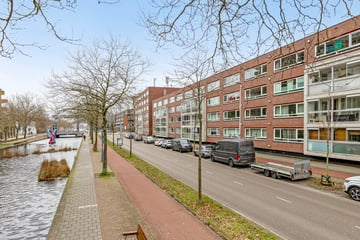This house on funda: https://www.funda.nl/en/detail/43437960/

Description
ASKING PRICE IS A 'OFFER FROM' PRICE.
Lovely living in the city centre with unobstructed views over the water!
Living in the centre of Eindhoven and yet enjoying the peace and quiet along the canal, it is possible in this 3-room flat in the 'Van Abbe Residence' with energy label A! The central location and 2 bedrooms combined with a large open living room and spacious loggia at the front make this a unique flat in the centre of Eindhoven.
Ground floor:
Spacious entrance hall with videophone-tableau and letterboxes. Access to the lift and stairwell. The underground car park with private parking is accessible via the back of the complex. The flat also has its own separate storage room.
First floor:
Upholstered gallery with entrance to the flat. The flat's meter cupboard is located on this gallery next to, the entrance to the flat.
Flat:
Spacious entrance hall with access to 2 bedrooms, bathroom and separate toilet room. Attached to the hallway are the bedrooms, which are situated at the front of the flat. Also located here is the central heating room with central heating boiler and mechanical ventilation unit.
The bathroom has a bathtub, separate shower, washbasin and radiator.
The separate toilet is equipped with a hanging toilet and fountain.
At the end of the hall, you enter the large open living room of about 37m2. This living room has a lot of natural light due to the wide windows. At the back of the living room is the open kitchen.
Next to the kitchen is a separate storage room which is ideal for use as a pantry. In this storage room is the connection for the washing equipment.
The entire flat has laminate flooring.
Balcony:
At the front of the house is the spacious balcony / loggia of approximately 9m2. This balcony is accessible via living room and master bedroom and is ideally situated with lively views over the canal. This space is equipped with a radiator and is fully lockable so you can enjoy it even in the winter months.
Storage room:
On the ground floor is the storage room of approximately 7m2. It is easily accessible via the central entrance, as well as the separate bicycle entrance.
Parking garage:
Via the rear of the apartment complex, you enter the parking garage via a remote-controlled electric door. This enclosed garage contains the spacious private parking space. The parking garage is also accessible from the central entrance hall.
Details:
- Fully insulated flat in the centre of Eindhoven with private parking space in the parking garage;
- Energy label A!
- Centre location, directly located along the canal and good access to the highways around Eindhoven;
- 2 bedrooms at the front of the house;
- Spacious loggia with lively views over the water;
- Healthy VvE. VvE costs are € 155,85 per month (incl. storage and parking);
- The purchase agreement will include the following NVM clauses: asbestos clause, as is where is, exclusion clause;
- As the property is currently owned by an investment company, the transfer of ownership will take place at the permanent project notary of this company. This is a condition of sale.
- Acceptance in consultation.
In short, worthwhile to come and experience and view this property!
Features
Transfer of ownership
- Last asking price
- € 450,000 kosten koper
- Asking price per m²
- € 5,000
- Status
- Sold
- VVE (Owners Association) contribution
- € 156.00 per month
Construction
- Type apartment
- Galleried apartment (apartment)
- Building type
- Resale property
- Year of construction
- 1996
- Type of roof
- Flat roof covered with other
- Quality marks
- Energie Prestatie Advies
Surface areas and volume
- Areas
- Living area
- 90 m²
- Exterior space attached to the building
- 9 m²
- External storage space
- 7 m²
- Volume in cubic meters
- 318 m³
Layout
- Number of rooms
- 3 rooms (2 bedrooms)
- Number of bath rooms
- 1 bathroom and 1 separate toilet
- Bathroom facilities
- Shower, bath, and sink
- Number of stories
- 1 story
- Located at
- 1st floor
Energy
- Energy label
- Insulation
- Completely insulated
- Heating
- CH boiler
- Hot water
- CH boiler
- CH boiler
- AWB (gas-fired combination boiler, in ownership)
Cadastral data
- STRATUM E 5609
- Cadastral map
- Ownership situation
- Full ownership
- STRATUM E 5609
- Cadastral map
- Ownership situation
- Full ownership
Exterior space
- Location
- Alongside waterfront, in centre and unobstructed view
Storage space
- Shed / storage
- Built-in
- Insulation
- No insulation
Garage
- Type of garage
- Underground parking
Parking
- Type of parking facilities
- Paid parking, parking garage and resident's parking permits
VVE (Owners Association) checklist
- Registration with KvK
- Yes
- Annual meeting
- Yes
- Periodic contribution
- Yes (€ 156.00 per month)
- Reserve fund present
- Yes
- Maintenance plan
- Yes
- Building insurance
- Yes
Photos 37
© 2001-2025 funda




































