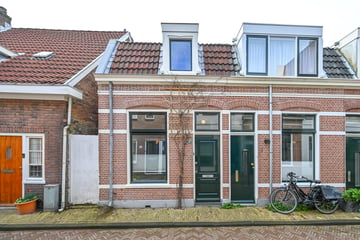This house on funda: https://www.funda.nl/en/detail/43440997/

Description
Super cozy and well-maintained characteristic town house (built in 1896) with cutting joint within walking distance of the pleasant city center of Haarlem with terraces, coffee bars and shoppingstreets.
In addition to a garden, this house has a lovely sunny and recently renovated roof terrace (with permit). According to the municipality of Haarlem, this house is founded on steel (so no wooden posts). The ground floor also has a concrete floor.
Super high ceilings on the ground floor, which creates a spacious feeling. In short, a house that is ready to move into and is centrally located!
LAYOUT
Ground floor: entrance, hallway, living room with fireplace and patio doors to the garden, attached kitchen with gas hob, oven, dishwasher, extractor hood, separate fridge-freezer and fixed cupboard wall, toilet with connection for washing machine and dryer.
1st floor: landing, bedroom at the front with dormer window and open roof construction, bedroom at the rear with dormer window and open greenhouse construction, bathroom with toilet, sink and bath/shower.
2nd floor: spacious attic storage room with central heating boiler.
GENERAL
• Total surface 63m2 BBMI, volume 267m3.
• D label.
• Replace roof covering of terrace in 2024.
• Replaced fascias, zinc of dormer windows, stairs to terrace and painting carried out in 2020.
• Based on steel (so no wooden posts).
• Central heating gas Intergas HRE built in 2020.
• Roof insulation, double glazing, partial wall insulation.
• 8 groups with 2 earth leakage circuit breaker and main switch.
• Delivery in consultation.
Features
Transfer of ownership
- Last asking price
- € 435,000 kosten koper
- Asking price per m²
- € 6,905
- Status
- Sold
Construction
- Kind of house
- Single-family home, corner house
- Building type
- Resale property
- Year of construction
- 1900
- Type of roof
- Mansard roof covered with roof tiles
Surface areas and volume
- Areas
- Living area
- 63 m²
- Other space inside the building
- 1 m²
- Plot size
- 47 m²
- Volume in cubic meters
- 267 m³
Layout
- Number of rooms
- 3 rooms (2 bedrooms)
- Number of bath rooms
- 1 bathroom
- Bathroom facilities
- Shower, bath, toilet, and sink
- Number of stories
- 2 stories and a loft
Energy
- Energy label
- Insulation
- Roof insulation and double glazing
- Heating
- CH boiler
- Hot water
- CH boiler
- CH boiler
- Remeha HRE (gas-fired combination boiler from 2020, in ownership)
Cadastral data
- HAARLEM K 1711
- Cadastral map
- Area
- 47 m²
- Ownership situation
- Full ownership
Exterior space
- Location
- Alongside a quiet road, sheltered location, in centre and in residential district
- Garden
- Back garden
- Back garden
- 15 m² (7.00 metre deep and 3.26 metre wide)
- Garden location
- Located at the south
- Balcony/roof terrace
- Roof terrace present
Parking
- Type of parking facilities
- Resident's parking permits
Photos 37
© 2001-2024 funda




































