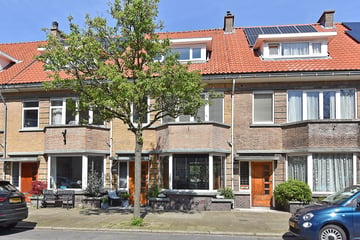This house on funda: https://www.funda.nl/en/detail/43441243/

Description
Located on a quiet, green, tree-lined street in the popular "Belgisch Park" area, this light, well-maintained, and very charming townhouse features a well-kept backyard with a beautiful canopy offering plenty of sunshine during the summer months! The ground rent has been bought off indefinitely.
The property benefits from floor insulation, roof insulation, partly triple glazing, and a new central heating boiler, resulting in an energy label B!
The house is within walking distance of the beach, sea, dunes, and the shopping areas of Gentsestraat and Stevinstraat. Also nearby are various schools, international schools, Westbroekpark, public transportation, and the highways of The Hague.
Layout:
Entrance: vestibule with granite floor and original stained glass windows,
hallway with storage closet housing central heating unit, luxurious toilet with sink, and black steel door leading to
spacious and charming open-plan living/dining room with bay window, fireplace, and beautiful oak herringbone parquet flooring: approx. 1171 x 382/314
modern open kitchen with a dishwasher, 6-burner gas stove (Boretti), extractor hood, fridge/freezer, and underfloor heating: approx. 320 x 195
stairs to the
1st floor:
landing,
front room/dressing room: approx. 317 x 194
front room ensuite with built-in closets, sliding doors, and sunny balcony: approx. 458 x 361
spacious rear room: approx. 489 x 359
with French doors to rear balcony spanning the full width
modern bathroom with walk-in shower, toilet, double sink vanity, and design radiator: approx. 325 x 194
stairs to the
2nd floor:
landing with closets, storage space, washing machine connection, and loft ladder to the attic
spacious L-shaped room with open truss, atmospheric roof beams, dormer windows front and rear, and sink vanity with instant hot water boiler: approx. 757 x 563/280
via sliding doors to very sunny backyard approx. 8 meters deep (NE) with beautiful aluminum and glass canopy
Features:
- Excellent maintained family home with delightful backyard in Belgisch Park
- Energy label B
- Built around 1932
- Living area approx. 153 m²
- Beautifully landscaped backyard with summer sun until around 9:00 PM (April through September)
- Multifunctional room on the 2nd floor, e.g., office/bedroom or easily convertible back into 2 bedrooms
- Beautiful oak and pine wood flooring throughout the house
- UPVC and wooden frames with double glazing
- Aluminium frames with triple glazing on the ground floor rear and dormer window front 2nd floor (2023)
- Gas central heating with hot water supply (Remeha, year of installation 2019, installed in 2021)
- Electricity: 8 groups with residual-current device
- Water pressure booster installed
- New staircase covering (2020)
- New aluminium garden canopy/veranda (2020)
- Roof fascia painting (2021)
- Roof insulation done from inside
- Floor insulation (2023)
- New brickwork and jointing on the balcony 1st floor (2023)
- Ground rent has been bought off indefinitely
- "Age, materials, and asbestos clauses" will be included in the purchase agreement
- The offer conditions of our office apply
If you are interested in this property, please contact your own NVM estate agent. Your NVM estate agent will look after your interests and will save you time, money and concerns.
Contact details of NVM estate agents in The Hague area are listed on Funda.
Features
Transfer of ownership
- Last asking price
- € 850,000 kosten koper
- Asking price per m²
- € 5,556
- Status
- Sold
Construction
- Kind of house
- Mansion, row house
- Building type
- Resale property
- Year of construction
- 1932
- Type of roof
- Gable roof covered with roof tiles
Surface areas and volume
- Areas
- Living area
- 153 m²
- Other space inside the building
- 1 m²
- Exterior space attached to the building
- 8 m²
- Plot size
- 117 m²
- Volume in cubic meters
- 569 m³
Layout
- Number of rooms
- 5 rooms (4 bedrooms)
- Number of bath rooms
- 2 bathrooms and 1 separate toilet
- Bathroom facilities
- Shower, double sink, toilet, 2 washstands, and sink
- Number of stories
- 3 stories
- Facilities
- Skylight, mechanical ventilation, flue, sliding door, and TV via cable
Energy
- Energy label
- Insulation
- Roof insulation, triple glazed, double glazing, energy efficient window and floor insulation
- Heating
- CH boiler
- Hot water
- CH boiler
- CH boiler
- Remeha (gas-fired combination boiler from 2019, in ownership)
Cadastral data
- 'S-GRAVENHAGE V 5211
- Cadastral map
- Area
- 117 m²
- Ownership situation
- Municipal long-term lease
- Fees
- Bought off for eternity
Exterior space
- Location
- In wooded surroundings, in residential district and unobstructed view
- Garden
- Back garden
- Back garden
- 46 m² (7.89 metre deep and 5.82 metre wide)
- Garden location
- Located at the northeast
- Balcony/roof terrace
- Balcony present
Parking
- Type of parking facilities
- Paid parking and resident's parking permits
Photos 64
© 2001-2025 funda































































