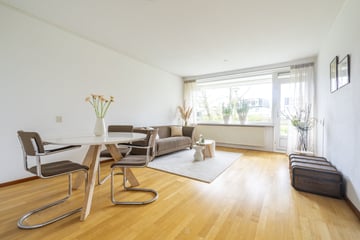This house on funda: https://www.funda.nl/en/detail/43444192/

Description
Why do you want to live here?
The small-scale nature of the apartment complex with only five floors. Its corner location on a gallery with just one other neighbor. It's position in the cozy Randwijck neighborhood. The west-facing balcony with views of the water and greenery at the back. The proximity to the shopping strip on the Rembrandtweg with a Jumbo supermarket, a bookstore, a butcher. The possibility to park in front of the apartment complex. Additionally, public transportation is easily accessible from the apartment.
What makes this property special?
The corner location. It has 2 bedrooms and a living room. The modern kitchen (Siematic), on the gallery side, is equipped with various built-in appliances, including a dishwasher, fridge-freezer, electric hob, recirculation hood, combination oven (all appliances are from Bosch). The wall finishing is in light colors. The bathroom has a shower, a sink, a towel radiator, and a connection for a washing machine and an electric boiler. The toilet is separate and has a small sink. There is a storage room in the basement of the complex.
The central entrance of the complex is secured, and there is an elevator. A videophone is installed in the apartment.
The lovely balcony spans the full width and faces west.
What else you should know:
• Partially equipped with plastic and partially aluminum window frames with double glazing;
• Neat apartment on the first floor;
• Heating via block heating (advance heating costs € 200 per month);
• Hot water via electric boiler (Inventum, owned);
• Active Owners' Association;
• Electric awning at the rear;
• Aged, asbestos, and non-resident clauses will be added to the purchase deed;
• The service costs are € 233.70 per month (excluding heating costs).
Features
Transfer of ownership
- Last asking price
- € 385,000 kosten koper
- Asking price per m²
- € 5,347
- Status
- Sold
- VVE (Owners Association) contribution
- € 233.70 per month
Construction
- Type apartment
- Galleried apartment (apartment)
- Building type
- Resale property
- Year of construction
- 1967
- Type of roof
- Flat roof covered with asphalt roofing
Surface areas and volume
- Areas
- Living area
- 72 m²
- Exterior space attached to the building
- 9 m²
- External storage space
- 6 m²
- Volume in cubic meters
- 226 m³
Layout
- Number of rooms
- 3 rooms (2 bedrooms)
- Number of bath rooms
- 1 bathroom and 1 separate toilet
- Bathroom facilities
- Shower and washstand
- Number of stories
- 1 story
- Located at
- 1st floor
- Facilities
- Outdoor awning, optical fibre, elevator, passive ventilation system, and TV via cable
Energy
- Energy label
- Insulation
- Double glazing
- Heating
- Communal central heating
- Hot water
- CH boiler and electrical boiler (rental)
Cadastral data
- AMSTELVEEN H 10471
- Cadastral map
- Ownership situation
- Full ownership
Exterior space
- Location
- Alongside park, alongside a quiet road, in residential district and unobstructed view
- Balcony/roof terrace
- Balcony present
Storage space
- Shed / storage
- Storage box
- Facilities
- Electricity
Parking
- Type of parking facilities
- Paid parking, public parking and resident's parking permits
VVE (Owners Association) checklist
- Registration with KvK
- Yes
- Annual meeting
- Yes
- Periodic contribution
- Yes (€ 233.70 per month)
- Reserve fund present
- Yes
- Maintenance plan
- Yes
- Building insurance
- Yes
Photos 17
© 2001-2025 funda
















