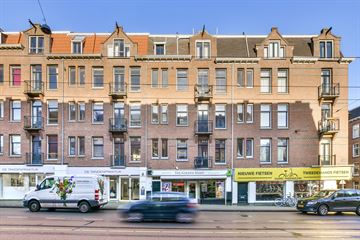This house on funda: https://www.funda.nl/en/detail/43462876/

Description
Bright apartment located on a pleasant shopping street between the "Hoofddorpplein neighborhood" and "Oud-zuid".
The apartment has a spacious and a smaller bedroom and is part of a well-maintained building and located on private land (no ground-lease).
LAYOUT:
You reach the front door on the second floor via the spacious, communal staircase.
Second floor: entrance/hall, small front (bed)room, bathroom with walk-in shower, toilet and sink, spacious bedroom at the quiet rear, bright living room with French balcony and access to the modern kitchen with built-in appliances, balcony.
ENVIRONMENT:
Located in an attractive residential area in the vicinity of lots of greenery such as the Vondelpark and Rembrandtplein.
There are many cozy restaurants and other catering establishments in the area. On Haarlemmermeerstraat, Zeilstraat and Hoofddorpplein you will find various smaller shops, such as; a butcher, flower shop, etc. and also several supermarkets around the corner!
The neighborhood is child-friendly and there are several schools and a wide range of childcare in the immediate area.
ACCESSIBILITY:
Easy accessible both by car and by public transport.
Located near the A-10 (ring road), within cycling distance of Station Zuid and also very easy accessible via various tram and bus connections.
PARTICULARITIES:
- Located on PRIVATE LAND
- Part of a well-functioning, small homeowners' association
- 59 m2
- Equipped with HR++ glazing
- Energy label B
- Central location to public transport and highways
- Service costs € 100.00 per month.
- Small balcony and the frontside and big balcony on the backside.
Features
Transfer of ownership
- Last asking price
- € 479,000 kosten koper
- Asking price per m²
- € 8,119
- Status
- Sold
- VVE (Owners Association) contribution
- € 100.00 per month
Construction
- Type apartment
- Upstairs apartment (apartment)
- Building type
- Resale property
- Year of construction
- 1913
- Type of roof
- Flat roof
Surface areas and volume
- Areas
- Living area
- 59 m²
- Other space inside the building
- 1 m²
- Exterior space attached to the building
- 9 m²
- Volume in cubic meters
- 198 m³
Layout
- Number of rooms
- 3 rooms (2 bedrooms)
- Number of bath rooms
- 1 bathroom
- Bathroom facilities
- Walk-in shower, toilet, sink, and washstand
- Number of stories
- 1 story
- Facilities
- Mechanical ventilation and passive ventilation system
Energy
- Energy label
- Insulation
- Double glazing and energy efficient window
- Heating
- CH boiler
- Hot water
- CH boiler
- CH boiler
- Combi (gas-fired combination boiler from 2017, in ownership)
Cadastral data
- AMSTERDAM U 10033
- Cadastral map
- Ownership situation
- Full ownership
Exterior space
- Location
- In residential district
- Balcony/roof terrace
- Balcony present
Parking
- Type of parking facilities
- Paid parking, public parking and resident's parking permits
VVE (Owners Association) checklist
- Registration with KvK
- Yes
- Annual meeting
- Yes
- Periodic contribution
- Yes (€ 100.00 per month)
- Reserve fund present
- Yes
- Maintenance plan
- Yes
- Building insurance
- Yes
Photos 19
© 2001-2025 funda


















