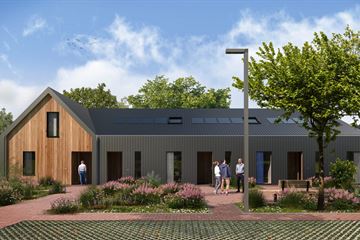This house on funda: https://www.funda.nl/en/detail/43464834/

Description
WONING B.02
- Circa 121 m2 gebruiksoppervlakte;
- Oppervlakte kavel circa 165 m2;
- Volledig woonprogramma op de begane grond;
- Royale woonkamer met open keuken;
- Totaal drie ruime slaapkamers;
- Complete badkamer met douche, wastafel en toilet;
- Eigen parkeerplaats:
- Woning is rolstoeltoegankelijk;
- Fraaie tuin.
Features
Transfer of ownership
- Last asking price
- € 540,000 vrij op naam
- Asking price per m²
- € 4,463
- Status
- Sold
Construction
- Kind of house
- Single-family home, row house
- Building type
- New property
- Year of construction
- 2025
Surface areas and volume
- Areas
- Living area
- 121 m²
- External storage space
- 5 m²
- Volume in cubic meters
- 432 m³
Layout
- Number of rooms
- 4 rooms (3 bedrooms)
- Number of bath rooms
- 1 separate toilet
- Number of stories
- 2 stories
- Facilities
- Balanced ventilation system, sliding door, and solar panels
Energy
- Energy label
- Insulation
- Completely insulated
- Heating
- Complete floor heating, heat recovery unit and heat pump
- Hot water
- Electrical boiler
Exterior space
- Garden
- Back garden and front garden
- Back garden
- 48 m² (7.34 metre deep and 6.52 metre wide)
- Garden location
- Located at the east
Storage space
- Shed / storage
- Detached wooden storage
Garage
- Type of garage
- Parking place
Photos 6
© 2001-2025 funda





