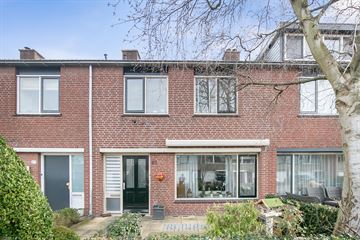This house on funda: https://www.funda.nl/en/detail/43482907/

Description
In Ommoord, there is a spacious family home with front and back gardens, featuring 6 rooms. The house includes a living room with a fireplace and an adjoining dining room with a semi-open kitchen. The L-shaped kitchen is equipped with various appliances, including a SMEG stove with an oven. Access to the backyard is available through a door in the kitchen. The east-facing backyard is 11 meters deep, with a detached stone storage shed at the back, and there is also a rear entrance.
On the first floor, there are 4 bedrooms and a bathroom. The attic floor consists of an attic landing with space for a washing machine and dryer. The central heating combi boiler is also located here. A door provides access to the 5th bedroom, which has a small dormer window. By installing 2 large dormer windows, it is possible to easily create 2 more bedrooms.
Shops, public transportation such as metro, train, and bus, as well as various schools and highways, are within walking distance.
Features:
- Year of construction: 1972;
- Plot area: 156 m2;
- OWN GROUND;
- Living area: 138 m2;
- 6 rooms;
- Front and rear facades cleaned, re-pointed, and impregnated;
- Sunscreen at the front and rear of the house;
- Crawl space completely treated against concrete rot;
- Crawl space additionally insulated with HR++ beads;
- Mostly double glazing;
- Living room with fireplace;
- Bathroom with, among other things, a bathtub, separate shower, and sink;
- Heating and hot water through central heating, HR combi boiler (2010);
- Energy label: C;
- Delivery: in consultation (can be quick).
The Measurement Instruction is based on the NEN2580. It aims to apply a more consistent way of measuring to provide an indication of the usable surface area. The Measurement Instruction does not fully exclude differences in measurement outcomes, due to, for example, interpretation differences, rounding, or limitations in conducting the measurement.
The above presentation is nothing more than an invitation to make an offer; no rights or obligations can be derived from it.
Voorberg NVM real estate agents represent the interests of the selling party; engage your own NVM purchasing real estate agent.
Real estate agents are legally obligated to keep a bidding log when selling existing homes. If desired, you can still discuss bids orally with us, but you must subsequently confirm them digitally through your MOVE account.
Features
Transfer of ownership
- Last asking price
- € 425,000 kosten koper
- Asking price per m²
- € 3,080
- Status
- Sold
Construction
- Kind of house
- Single-family home, row house
- Building type
- Resale property
- Year of construction
- 1972
- Specific
- Partly furnished with carpets and curtains
- Type of roof
- Gable roof covered with roof tiles
- Quality marks
- Energie Prestatie Advies
Surface areas and volume
- Areas
- Living area
- 138 m²
- External storage space
- 7 m²
- Plot size
- 156 m²
- Volume in cubic meters
- 459 m³
Layout
- Number of rooms
- 6 rooms (5 bedrooms)
- Number of bath rooms
- 1 bathroom and 1 separate toilet
- Bathroom facilities
- Shower, bath, and sink
- Number of stories
- 3 stories
- Facilities
- Outdoor awning, skylight, passive ventilation system, flue, and TV via cable
Energy
- Energy label
- Insulation
- Partly double glazed
- Heating
- CH boiler and fireplace
- Hot water
- CH boiler
- CH boiler
- HRC35II-CW5 (gas-fired combination boiler from 2010, in ownership)
Cadastral data
- HILLEGERSBERG B 6309
- Cadastral map
- Area
- 156 m²
- Ownership situation
- Full ownership
Exterior space
- Location
- Alongside a quiet road and in residential district
- Garden
- Back garden and front garden
- Back garden
- 66 m² (11.00 metre deep and 6.00 metre wide)
- Garden location
- Located at the east with rear access
Storage space
- Shed / storage
- Detached brick storage
- Facilities
- Electricity
- Insulation
- No insulation
Parking
- Type of parking facilities
- Public parking
Photos 34
© 2001-2025 funda

































