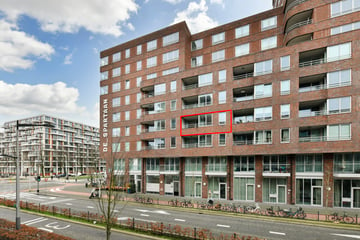This house on funda: https://www.funda.nl/en/detail/43499075/

Description
Wonderfully light, more than comfortable and completely energy efficient 2-room apartment of 52 m2 with elevator, balcony and storage room in the modern residential area "De Laan van Spartaan".
This luxuriously finished apartment is located on the third floor of a modern apartment complex from 2020 and has it all: A luxurious open kitchen, comfortable underfloor heating, a bright living room, a perfect layout, a nice balcony, perpetual leasehold (!), a luxurious bathroom, energy label A, herringbone parquet floors (PVC), a nice balcony, an option to purchase your own parking space (€ 32.500,-), a large bedroom, a practical storage room, a good VvE, and above all a great location in Amsterdam West!
Layout:
Closed communal entrance, elevator to the third floor, entrance to the house, hall with indoor storage/technical room with space for the washing machine and dryer, luxurious bathroom with walk-in shower, washbasin, illuminated mirror, toilet and beautiful tiling, spacious bedroom with French doors. door to the balcony facing east, spacious living room with luxurious open kitchen with built-in appliances (dishwasher, induction hob, recessed lighting, combination microwave, refrigerator, Quooker). From the living room there is also access to the balcony. The entire apartment has comfortable underfloor heating. There is a handy storage room in the basement.
There is an option to purchase your own parking space in the underground parking garage. € 32,500,- KK.
The house was built in 2020 and located in the new-build district 'De Laan van Spartaan'. This district is located just outside the A-10 ring road in Amsterdam West and is very easily accessible by car, bicycle and public transport. Within walking distance there are various facilities for sports (football fields, tennis courts, sports hall and fitness), as well as various restaurants, cafes and terraces, including Boes and Beis on the corner of the complex. Within 5 minutes cycling distance you will find the Gerbrandy Park, Sloterplas, the Erasmus Park and the Rembrandt Park, but also the shops at Bos en Lommerplein, Mercatorplein and/or Plein 40-45. The house is easily accessible by public transport, there are metro, tram and bus connections to Amsterdam CS, Amsterdam Zuid and Sloterdijk within walking distance. The house is also easily accessible by car due to the good connection to the Ring A10.
In short: A very comfortable and ready-to-move-in city apartment in a perfect location in Amsterdam. You can get in here right away!
Specifications:
- Very luxuriously finished apartment with elevator, balcony, storage room, top kitchen and chic bathroom;
- Leasehold has been bought off perpetually;
- Energy label A, completely energy efficient;
- Videophone, underfloor heating, balcony, storage room, mechanical ventilation;
- Option to purchase a parking space in the underground parking garage;
- Asking price parking space € 32,500,- KK;
- Living area 52 m2, other indoor 1 m2, balcony 4 m2 and storage room 5 m2;
- Delivery is possible immediately;
- Year of construction 2020;
- Completely finished, apartment in more than perfect condition;
- A good and professional Owners' Association through Newomij;
- There is a Multi-Year Maintenance Plan in place;
- Service costs € 81,- per month;
- Service costs € 26,- per month for the parking space;
- Delivery date can be soon.
Features
Transfer of ownership
- Last asking price
- € 415,000 kosten koper
- Asking price per m²
- € 7,981
- Status
- Sold
- VVE (Owners Association) contribution
- € 81.00 per month
Construction
- Type apartment
- Upstairs apartment (apartment)
- Building type
- Resale property
- Year of construction
- 2020
Surface areas and volume
- Areas
- Living area
- 52 m²
- Other space inside the building
- 1 m²
- Exterior space attached to the building
- 4 m²
- External storage space
- 5 m²
- Volume in cubic meters
- 176 m³
Layout
- Number of rooms
- 2 rooms (1 bedroom)
- Number of bath rooms
- 1 bathroom
- Bathroom facilities
- Walk-in shower, toilet, underfloor heating, sink, and washstand
- Number of stories
- 1 story
- Located at
- 4th floor
- Facilities
- Elevator and mechanical ventilation
Energy
- Energy label
- Insulation
- Completely insulated
- Heating
- District heating and complete floor heating
- Hot water
- District heating
Cadastral data
- SLOTEN D 11272
- Cadastral map
- Ownership situation
- Municipal ownership encumbered with long-term leaset
- Fees
- Bought off for eternity
- SLOTEN D 11272
- Cadastral map
- Ownership situation
- Municipal ownership encumbered with long-term leaset
- Fees
- Bought off for eternity
Exterior space
- Location
- Alongside a quiet road and in residential district
Storage space
- Shed / storage
- Storage box
Garage
- Type of garage
- Underground parking and parking place
Parking
- Type of parking facilities
- Parking garage
VVE (Owners Association) checklist
- Registration with KvK
- Yes
- Annual meeting
- Yes
- Periodic contribution
- Yes (€ 81.00 per month)
- Reserve fund present
- Yes
- Maintenance plan
- Yes
- Building insurance
- Yes
Photos 18
© 2001-2025 funda

















