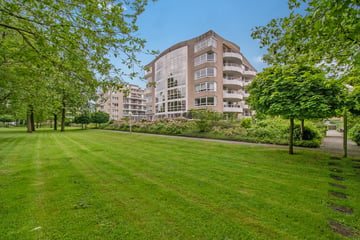This house on funda: https://www.funda.nl/en/detail/43500158/

Description
In the beautiful and peacefully located Citypark Soeterweijde, close to the shops and amenities of the City- and Shopping Centre Stadshart, and the historic Dorpsstraat, is this 3-room top apartment of 116 m2 on the 6th floor situated in the Soeterweijde V complex. The apartment features a very spacious sunny living/dining room, a large southeast-facing balcony, a spacious bathroom, 2 bedrooms, a private parking space in the parking garage, and a private storage room. The location on the top floor offers a great view over the well-maintained gardens surrounding the complex. The complex is small-scale, well-maintained by the active VvE, and ideally located near the Randstadrail station, Centrum West main bus station, and various highways, including the A-12 and A-4.
In May 2024, the apartment has been entirely fitted with new HR++ glazing, and in April 2024, the VvE installed 104 solar panels on the roof of the complex. The benefits of these panels are shared among all apartments, resulting in significant savings on electricity consumption.
LAYOUT:
Well-maintained enclosed entrance with intercom panel, mailboxes, and video intercom. The enclosed entrance provides access to the hallway, elevator, garage, storage rooms, and stairwell. The access doors are electrically operated, allowing you to walk through to the elevator.
APARTMENT LAYOUT:
Entrance, spacious hallway, meter cupboard (9 circuits), video intercom, modern fully tiled wall-mounted toilet with a small sink, cloakroom, very spacious sunny living/dining room facing southwest with a beautiful view. There is a pleasant influx of light through the large windows. The spacious complete open kitchen is equipped with all built-in appliances, including a fridge/freezer, oven, microwave, dishwasher, 4-burner induction hob, extractor hood, and 10-liter boiler. The kitchen also features a carousel cabinet, granite countertop, sink, and plenty of cupboard space with under-cabinet lighting. Behind the kitchen is a handy tiled utility room with storage space and connections for the washing machine and dryer. The entire apartment was fitted with a beautiful PVC floor about 4 years ago.
The master bedroom is equipped with a wardrobe, air conditioning, and a door to the balcony. The spacious fully tiled bathroom has a corner shower, a nice bathroom cabinet with built-in sink, plenty of cupboard space, ventilation, and a towel radiator.
The second bedroom is accessible from the hallway and through a sliding door in the living room and features a sliding door to the spacious southeast-facing balcony with a beautiful unobstructed view towards the Stadshart and other areas.
Due to the split-level layout of the complex, there is no adjacent balcony from neighbors, providing a lot of privacy. The balcony is fitted with composite flooring.
The Bosch combi boiler (built in 2009) and the mechanical ventilation unit are located in a closed cupboard next to the apartment entrance.
The apartment has a private storage room and parking space in the enclosed parking garage. The parking garage has recently been equipped with a conduit for the possibility of charging an electric car.
DETAILS:
- Usable living area measured according to NEN standards 115,8 m².
- Volume of the house measured according to NEN standards 349,4m³.
- 2 bedrooms.
- HR++ glazing installed in May 2024 and the complex is equipped with 104 solar panels.
- Private storage room and parking space (no. 13) in the parking garage equipped with a conduit for the possibility of charging an electric car.
- Active VvE with a monthly contribution of €297.
- Acceptance in consultation, if desired, this can be done quickly.
Features
Transfer of ownership
- Last asking price
- € 449,500 kosten koper
- Asking price per m²
- € 3,875
- Status
- Sold
- VVE (Owners Association) contribution
- € 297.00 per month
Construction
- Type apartment
- Apartment with shared street entrance (apartment)
- Building type
- Resale property
- Year of construction
- 1989
- Type of roof
- Flat roof covered with asphalt roofing
Surface areas and volume
- Areas
- Living area
- 116 m²
- Other space inside the building
- 1 m²
- Exterior space attached to the building
- 14 m²
- External storage space
- 5 m²
- Volume in cubic meters
- 349 m³
Layout
- Number of rooms
- 3 rooms (2 bedrooms)
- Number of bath rooms
- 1 bathroom and 1 separate toilet
- Bathroom facilities
- Shower and washstand
- Number of stories
- 1 story
- Located at
- 6th floor
- Facilities
- Air conditioning, outdoor awning, elevator, and solar panels
Energy
- Energy label
- Insulation
- Roof insulation, double glazing, energy efficient window and insulated walls
- Heating
- CH boiler
- Hot water
- CH boiler and electrical boiler
- CH boiler
- Bosch (gas-fired combination boiler from 2009, in ownership)
Cadastral data
- ZOETERMEER E 3258
- Cadastral map
- Ownership situation
- Full ownership
Exterior space
- Location
- Alongside a quiet road, in centre, in residential district and unobstructed view
- Balcony/roof terrace
- Balcony present
Storage space
- Shed / storage
- Built-in
- Facilities
- Electricity
Garage
- Type of garage
- Underground parking
Parking
- Type of parking facilities
- Parking garage
VVE (Owners Association) checklist
- Registration with KvK
- Yes
- Annual meeting
- Yes
- Periodic contribution
- Yes (€ 297.00 per month)
- Reserve fund present
- Yes
- Maintenance plan
- Yes
- Building insurance
- Yes
Photos 44
© 2001-2025 funda











































