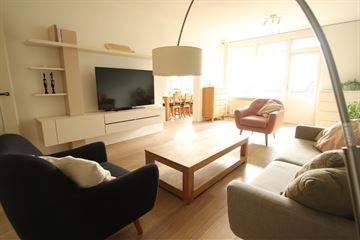This house on funda: https://www.funda.nl/en/detail/43500736/

Bolestein 1781081 EA AmsterdamBuitenveldert-Zuidwest
Rented
Description
Luxury apartment for rent: tastefully and fully furnished 2 bedroom apartment in the south of Amsterdam.
It features:
- open plan living and dining area with large windows
- half open kitchen equipped with all high quality built-in appliances
- 2 generous bedrooms
- bathroom fully equipped with bathtub, washbasin and separate shower
- balcony facing south
- storage space below the building
- total living space 88 m2
- washing machine and dryer provided
- double glazing throughout
- apartment is accessible via elevator
Location:
This attractive rental property lies in Amsterdam Buitenveldert in the south of Amsterdam. Within a short distance are:
- the Amsterdam forest
- numerous shopping centres
- Amstelveen city centre
- great public transport links
- highway links to all destinations inside and outside the city via the A10, A4, A9 and A2
A parking permit is immediately available in this neighbourhood simply by presenting your signed tenancy agreement at the municipality
Conditions:
NO SHARING ALLOWED
Alongside the monthly rent is payable € 185 for central heating.
Tenancy agreements subject to owner’s consent
A copy of the energy certificate will be provided to the tenant.
This property may be rented by a tenant with their own temporarily paid income from work but unfortunately not via guarantee of someone who will not live in the house themselves.
For more information about this property or about our total portfolio call our office or visit our website.
Our team of specialists will be happy to assist you.
Features
Transfer of ownership
- Last rental price
- € 2,350 per month (no service charges)
- Deposit
- € 4,600 one-off
- Rental agreement
- Indefinite duration
- Status
- Rented
Construction
- Type apartment
- Galleried apartment (apartment)
- Building type
- Resale property
- Construction period
- 1960-1970
- Specific
- Furnished
Surface areas and volume
- Areas
- Living area
- 88 m²
- Volume in cubic meters
- 264 m³
Layout
- Number of rooms
- 3 rooms (2 bedrooms)
- Number of bath rooms
- 1 bathroom and 1 separate toilet
- Bathroom facilities
- Shower, bath, sink, and washstand
- Number of stories
- 1 story
Energy
- Energy label
- Insulation
- Double glazing
- Heating
- Communal central heating
- Hot water
- Central facility
Exterior space
- Location
- Alongside a quiet road and in residential district
- Balcony/roof terrace
- Balcony present
Storage space
- Shed / storage
- Storage box
Parking
- Type of parking facilities
- Resident's parking permits
Photos 14
© 2001-2024 funda













