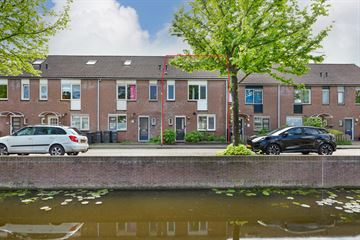This house on funda: https://www.funda.nl/en/detail/43508245/

Description
Beautiful home with 4 large bedrooms and a spacious sunny, southwest-facing garden!
This bright home is well maintained and has a modern, sleek finish in a neutral color scheme. The frames have recently been replaced by plastic ones with HR++ glazing, which has partly ensured that the house has received an energy label A. The living room has new sliding doors that not only provide plenty of light, but also form a nice connection with the garden. And the garden should certainly not remain unmentioned. This is beautifully landscaped with a lawn and an attractive canopy. The perfect place to enjoy long summer evenings. And with an impressive depth of over 15 meters, the garden offers plenty of space for green fingers or just to relax.
The house is located on a quiet street, in a child-friendly residential area, with a view of the canal at the front. At the rear of the house is a playground where children can play safely, while schools and childcare are within walking distance or just a short bike ride away. For daily shopping, Gildeplein is within walking distance, while the pleasant center of Purmerend is just a 10-minute bike ride away. For relaxation and recreation, the Purmerbos is nearby, as is the Leeghwater swimming pool. In terms of accessibility, this location is also ideal. A bus stop is just a few minutes' walk away, while you can get to one of Purmerend's NS stations with a short bike ride. For motorists, the A7 motorway towards Hoorn and Zaandam, and via the connecting A8 to Amsterdam, can be reached in less than 10 minutes.
The layout is as follows:
Ground floor: entrance, hall with meter cupboard, toilet and stairs to the 1st floor. Spacious, garden-oriented living room with storage cupboard and modern open kitchen at the front. The kitchen is equipped with various built-in appliances. From the living room access to the back garden through sliding doors (equipped with a mosquito net). The well-kept garden is southwest-facing and has an electric awning, a stone shed and is accessible via a back entrance.
1st floor: landing with access to 3 well-sized bedrooms and the bathroom. All windows in the bedrooms have mosquito nets. The bathroom has a walk-in shower, 2nd toilet, sink and a practical built-in cupboard.
2nd floor: accessible via a staircase. Landing with access to the laundry room and 4th bedroom. The bedroom has 2 skylights. The bedroom, laundry room and landing have eaves storage and there is also a small attic above the landing.
Characteristics:
- Built in 1982
- Living area approx. 107 m2, volume approx. 359 m3
- Plot area 144 m2
- Heating and hot water through district heating
- Largely equipped with plastic frames and HR++ glazing (renewed in 2022)
- Equipped with energy label A
- Sunny back garden with an electric awning (2022) and attractive canopy (2020)
- Transfer of ownership to be discussed.
Features
Transfer of ownership
- Last asking price
- € 400,000 kosten koper
- Asking price per m²
- € 3,738
- Status
- Sold
Construction
- Kind of house
- Single-family home, row house
- Building type
- Resale property
- Year of construction
- 1982
- Specific
- Partly furnished with carpets and curtains
- Type of roof
- Gable roof covered with roof tiles
Surface areas and volume
- Areas
- Living area
- 107 m²
- External storage space
- 5 m²
- Plot size
- 144 m²
- Volume in cubic meters
- 359 m³
Layout
- Number of rooms
- 5 rooms (4 bedrooms)
- Number of bath rooms
- 1 bathroom and 1 separate toilet
- Bathroom facilities
- Shower, toilet, and sink
- Number of stories
- 3 stories
- Facilities
- Outdoor awning, skylight, sliding door, and TV via cable
Energy
- Energy label
- Insulation
- Roof insulation, double glazing, energy efficient window and insulated walls
- Heating
- District heating
- Hot water
- District heating
Cadastral data
- PURMEREND A 1026
- Cadastral map
- Area
- 144 m²
- Ownership situation
- Municipal ownership encumbered with long-term leaset
- Fees
- Bought off for eternity
Exterior space
- Location
- Alongside a quiet road, alongside waterfront and in residential district
- Garden
- Back garden and front garden
- Back garden
- 81 m² (15.79 metre deep and 5.15 metre wide)
- Garden location
- Located at the southwest with rear access
Storage space
- Shed / storage
- Detached brick storage
Parking
- Type of parking facilities
- Public parking
Photos 34
© 2001-2025 funda

































