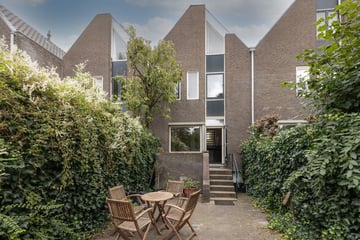This house on funda: https://www.funda.nl/en/detail/43509854/

Description
In het hart van Muiden, binnen de Vesting, ligt deze BIJZONDERE JAREN '70 SPLIT-LEVEL WONING MET 4 SLAAPKAMERS, 2 BADKAMERS EN ZEER DIEPE TUIN OP HET ZUIDWESTEN. Niet alleen bijzonder vanwege de verrassende indeling en ruimte, maar ook verrassend vanwege de ligging op loopafstand van het gezellige centrum met zijn historische straatjes, winkeltjes, restaurants en natuurlijk het bekende Muiderslot.
Indeling:
Entree, toilet met fonteintje, hal met meterkast, toegang tot de inpandige garage en toegang tot de royale bergruimte aan de achterzijde van de woning met de mogelijkheid om er een extra ruime kamer bij te maken.
Royale eetkamer met open keuken aan de achterzijde met toegang tot de tuin, lichte woonkamer aan de voorzijde met toegang tot het balkon.
Eerste verdieping achterzijde: twee in grootte variërende slaapkamers en doucheruimte.
Tweede verdieping voorzijde: lichte hoge slaapkamer met vaste kastenwand en badkamer met ligbad, toilet en wastafel.
Derde verdieping achterzijde: (vierde) slaapkamer en opstelling CV-ketel.
De achtertuin met achterom is maar liefst 18 meter diep en ligt op het zuidwesten.
Bijzonderheden:
- Eigen parkeerplek voor de deur
- Woonoppervlak 126m2 exclusief kelder (20m2) en garage (11m2)
- Perceelgrootte 172m2
- 4 Slaapkamers, twee badkamers
- Diepe zonnige tuin op het zuidwesten met achterom
- Bouwjaar 1974.
Features
Transfer of ownership
- Last asking price
- € 615,000 kosten koper
- Asking price per m²
- € 4,881
- Status
- Sold
Construction
- Kind of house
- Single-family home, row house (split-level residence)
- Building type
- Resale property
- Year of construction
- 1974
- Specific
- Protected townscape or village view (permit needed for alterations)
- Type of roof
- Gable roof covered with roof tiles
Surface areas and volume
- Areas
- Living area
- 126 m²
- Other space inside the building
- 31 m²
- Exterior space attached to the building
- 8 m²
- Plot size
- 172 m²
- Volume in cubic meters
- 520 m³
Layout
- Number of rooms
- 7 rooms (4 bedrooms)
- Number of bath rooms
- 2 bathrooms and 1 separate toilet
- Bathroom facilities
- Shower, sink, bath, toilet, and washstand
- Number of stories
- 6 stories
Energy
- Energy label
- Insulation
- Double glazing
- Heating
- CH boiler
- Hot water
- CH boiler
- CH boiler
- Vaillant (gas-fired combination boiler from 2009, in ownership)
Cadastral data
- MUIDEN B 1835
- Cadastral map
- Area
- 172 m²
- Ownership situation
- Full ownership
Exterior space
- Location
- Alongside a quiet road, in centre and in residential district
- Garden
- Back garden
- Back garden
- 90 m² (18.00 metre deep and 5.00 metre wide)
- Garden location
- Located at the southwest with rear access
- Balcony/roof terrace
- Balcony present
Garage
- Type of garage
- Built-in
- Capacity
- 1 car
- Facilities
- Electricity
Parking
- Type of parking facilities
- Parking on private property
Photos 32
© 2001-2024 funda































