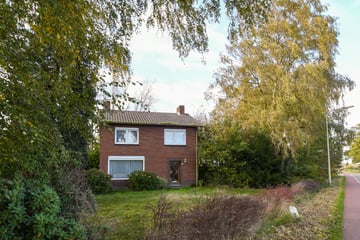This house on funda: https://www.funda.nl/en/detail/43512706/

Description
Op een fraaie locatie net buiten de bebouwde kom van Panningen ligt deze vrijstaande kluswoning met bijgebouwen op een riant perceel van 3.130 m² !
Sloop en nieuwbouw van je nieuwe droomwoning behoort natuurlijk ook tot de mogelijkheden.
De ligging van het perceel is uniek. Nét buiten de bebouwde kom en op korte afstand van het gezellige centrum van Panningen met alle voorzieningen voorhanden.
De woning is gebouwd in 1969 en is de laatste jaren niet meer bewoond. De indeling is traditioneel met op de begane grond een hal, toiletruimte, trapkast, woonkamer, keuken, badkamer en bijkeuken. Op de eerste verdieping zijn 4 slaapkamers en een toiletruimte. Via een vlizotrap is de zolderruimte te bereiken.
Bijgebouwen:
Op het perceel liggen verder een voormalige boerderij en loods. De voormalige boerderij is deels verbouwd tot stalruimte. De bijgebouwen zijn ca. 262 m² en 149 m² groot. Achter de woning ligt nog een deels vervallen schuur van circa 155 m².
Ligging:
De dorpskern van Panningen is op korte afstand gelegen en zorgt voor de nodige voorzieningen. Zo zijn er onder andere een school voor voortgezet onderwijs, theater, bioscoop, zwembad en een groot scala aan winkels aanwezig. Tevens zijn er in het gezellige centrum diverse terrasjes en worden er in de zomer diverse activiteiten georganiseerd. Ook zijn er huisartsenpraktijken, fysiotherapeuten, tandartsen en andere gezondheidsinstellingen gevestigd. De Peel, De Heldense Bossen en De Maas zijn op korte afstand gelegen. Panningen ligt centraal tussen Roermond, Weert en Venlo en is onderdeel van de gemeente Peel en Maas.
Features
Transfer of ownership
- Last asking price
- € 375,000 kosten koper
- Asking price per m²
- € 3,606
- Status
- Sold
Construction
- Kind of house
- Single-family home, detached residential property
- Building type
- Resale property
- Year of construction
- 1969
- Specific
- Renovation project
- Type of roof
- Gable roof covered with roof tiles
Surface areas and volume
- Areas
- Living area
- 104 m²
- Other space inside the building
- 9 m²
- External storage space
- 565 m²
- Plot size
- 3,130 m²
- Volume in cubic meters
- 448 m³
Layout
- Number of rooms
- 6 rooms (4 bedrooms)
- Number of bath rooms
- 1 bathroom and 2 separate toilets
- Bathroom facilities
- Shower and sink
- Number of stories
- 2 stories and an attic
Energy
- Energy label
- Insulation
- Double glazing
Cadastral data
- HELDEN S 302
- Cadastral map
- Area
- 3,130 m²
- Ownership situation
- Full ownership
Exterior space
- Location
- Alongside a quiet road, outside the built-up area and rural
- Garden
- Surrounded by garden
Storage space
- Shed / storage
- Detached brick storage
- Insulation
- No insulation
Parking
- Type of parking facilities
- Parking on private property and public parking
Photos 41
© 2001-2025 funda








































